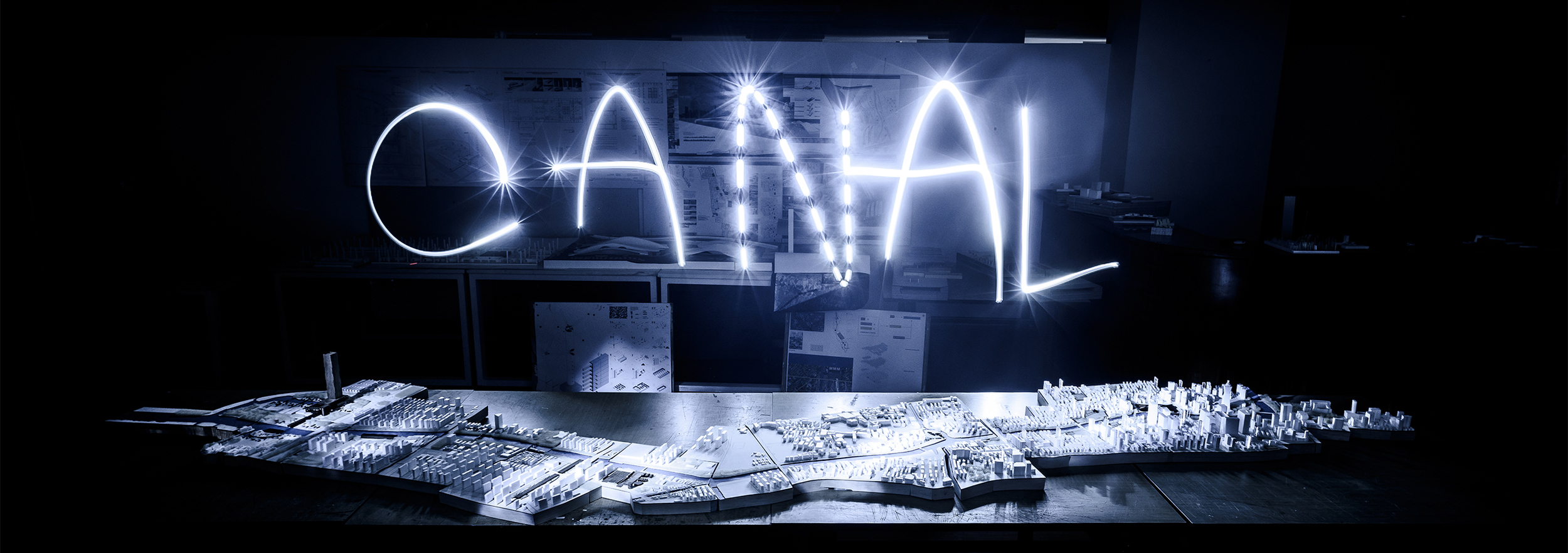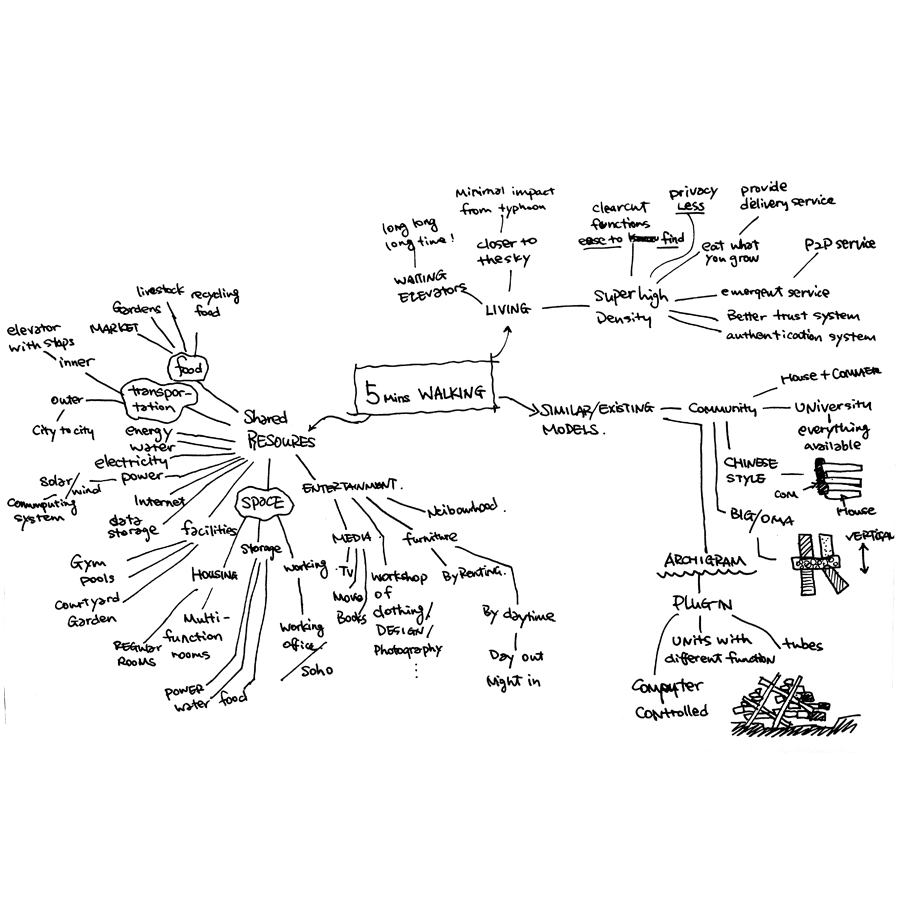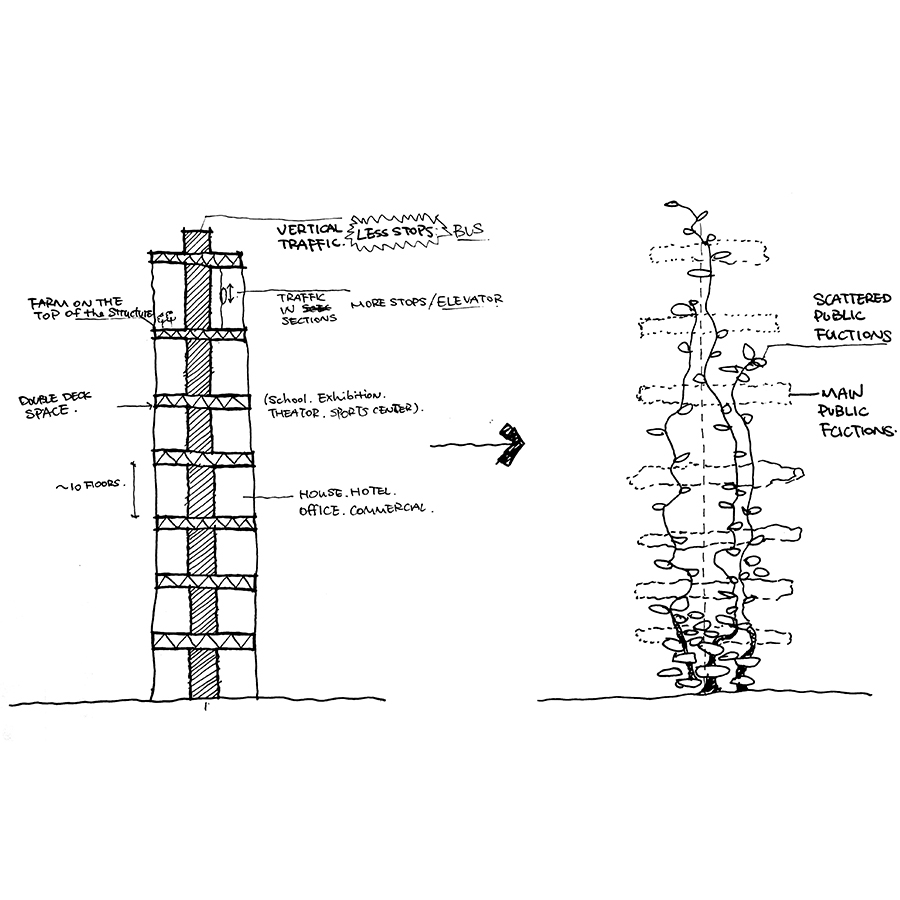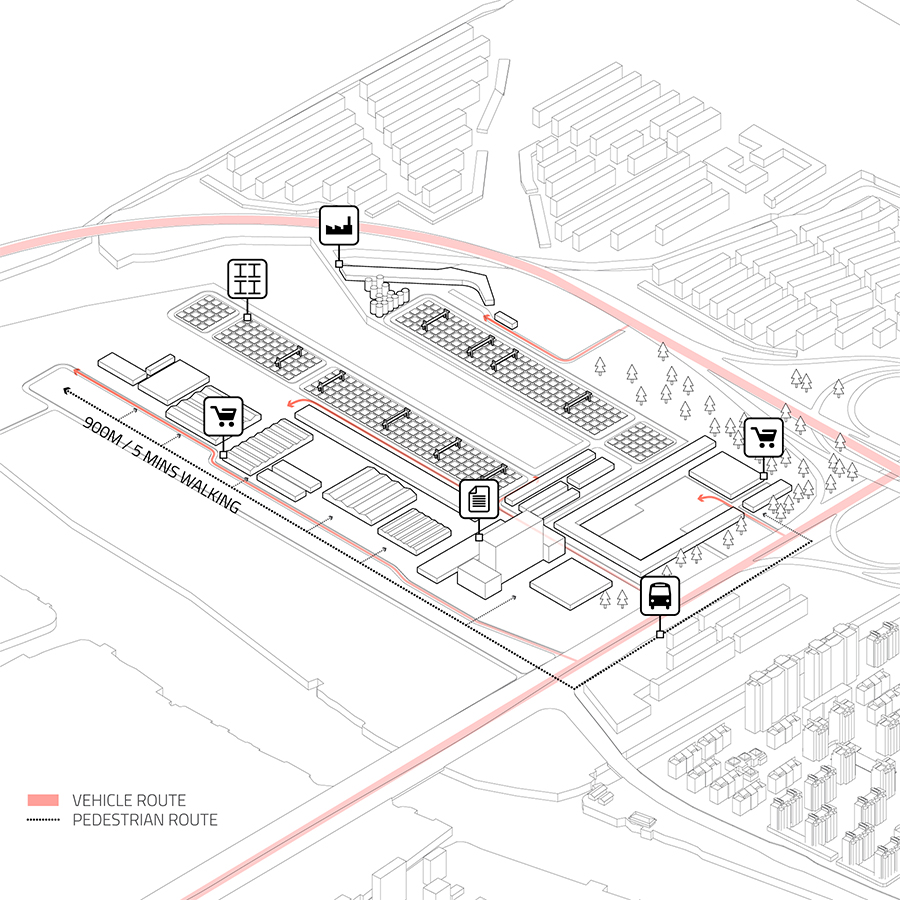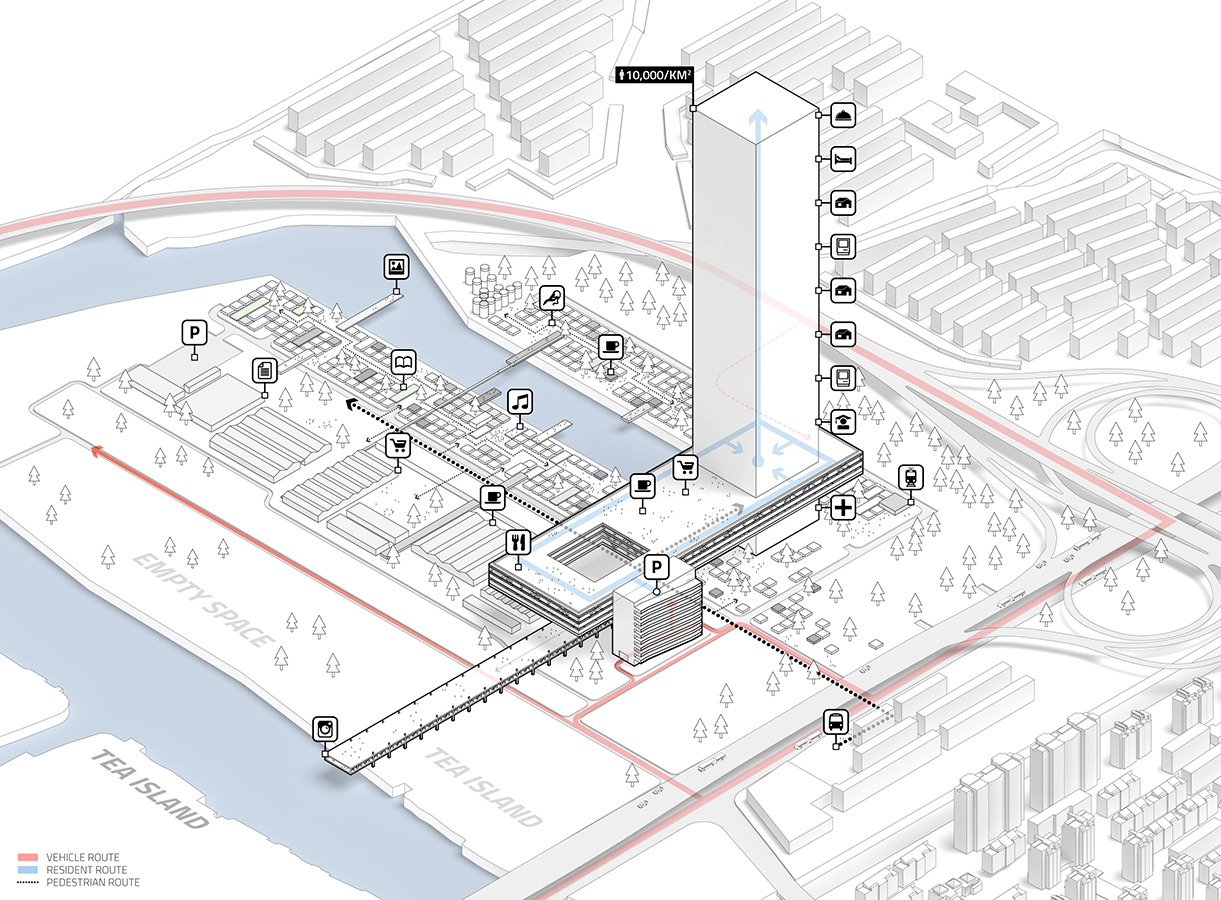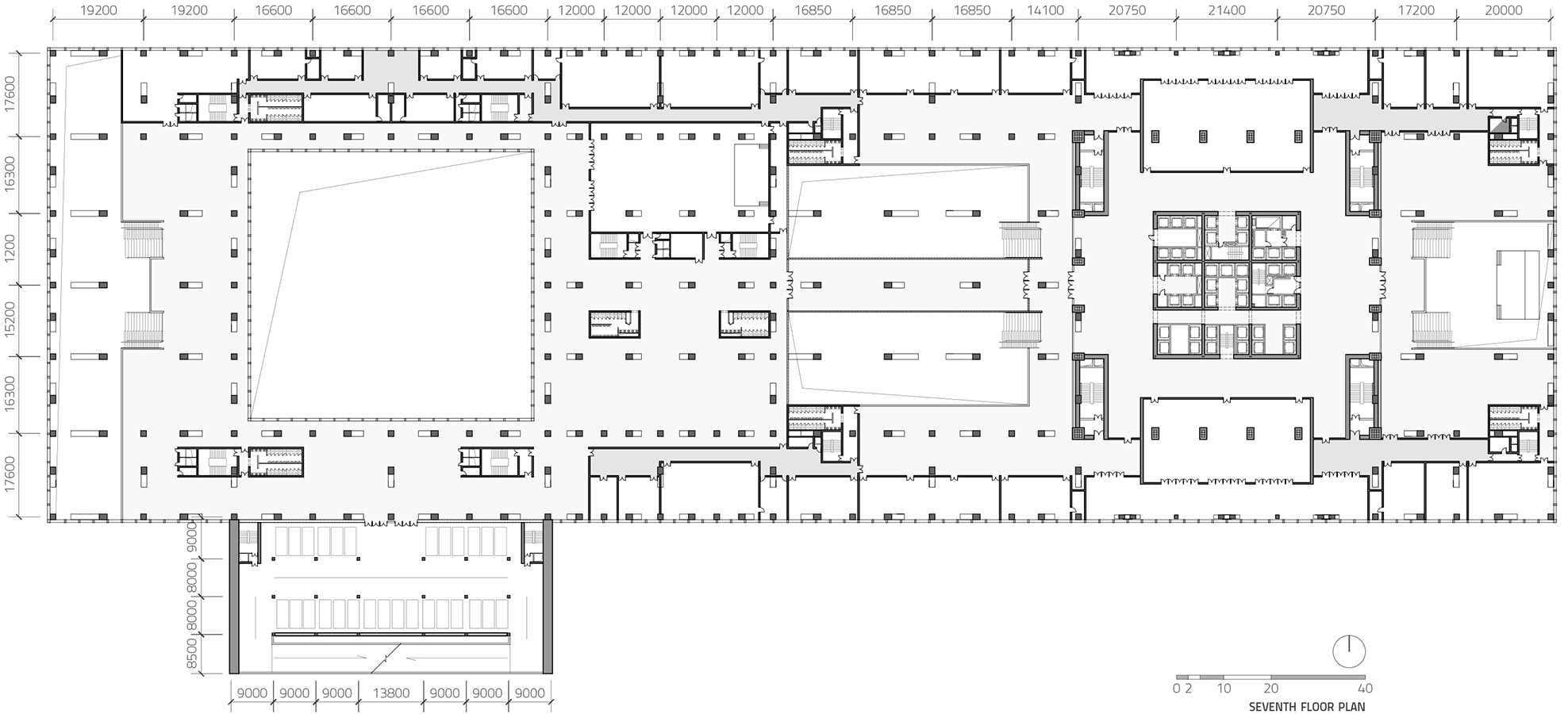five minutes' walking
THROUGH THE WATER INTO THE LAND
Yuhang District, Hangzhou
Sept 2013 - Jan 2013
Academic Individual Work / Group Collaboration
Instructor - Emanuele Saurwein, Yong He
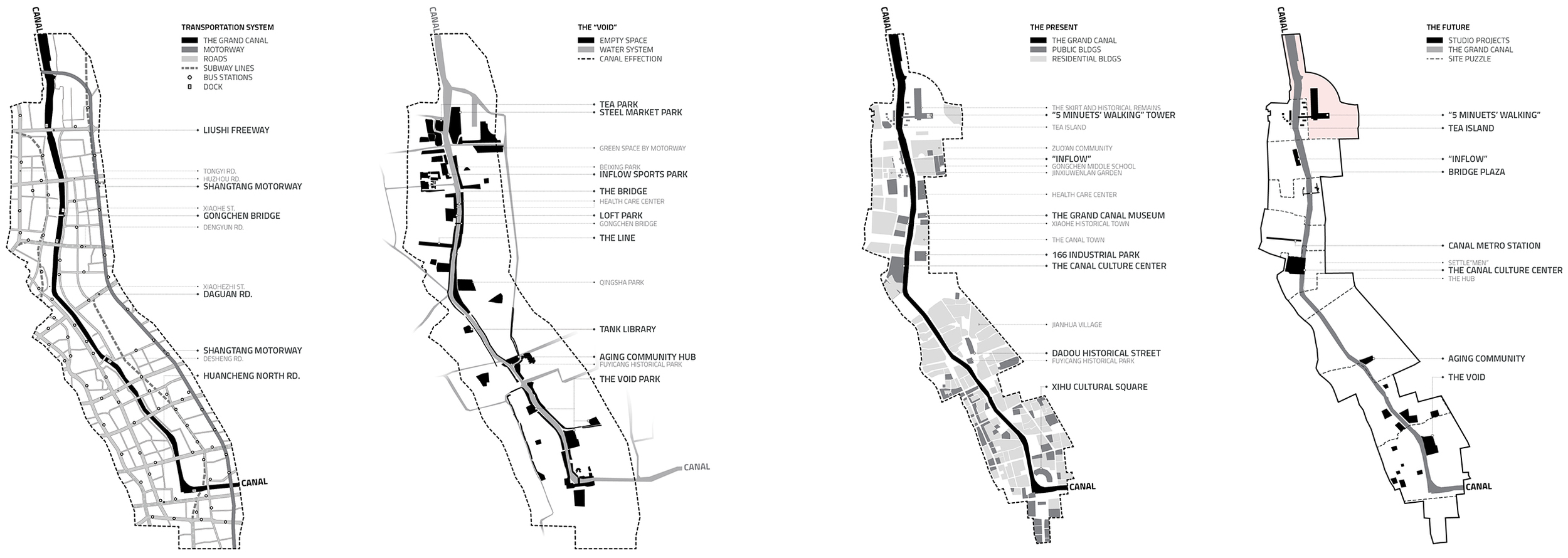
- One of the greatest infrastructure of the past is put into a new light of sustainability.
- Collect all possible functions and events into the megastructure, free up all the space to the public.
- Projects are designed to connect and complement each other in the realm of the Grand Canal.
- All studio projects together define a new masterplan for one million inhabitants.
The grand canal
The Grand Canal of China is the world’s oldest and longest canal. The building of the canal began in 486 B.C. during the Wu Dynasty. It is currently 1,794 km long with 24 locks and some 60 bridges.
The canal served originally as the main artery of China and was essential to the transport of grain and commodities. It also enabled cultural exchange and political integration to mature between the north and south of China. The corridor along the canal developed into an important economic belt.
Residential density
Residential density of Hangzhou varies greatly from its downtown to its suburb area. People living in downtown often have smaller home and worse living conditions, while people living outside downtown have a relatively bigger and better home.
With the development of the city, the site, which is currently served as a steel factory store, has already been planned as a residential area. Compared with its neighbor communities, a residential density of 10,000 person / km2 is required.
Original buildings
The steel factory stores’ main target customers are industrial factories who purchase a huge number of steels at a time. Thus vehicles are mainly used in this area. Few pedestrian routes are available for individual customers.
The building is not connected with each other, and there is no public space or empty space that can be reach directly in this area.
Typical residential plan
Considering the inevitable migration trends of industrial companies, the steel factory stores will all move out north in the next five years. The site has been proposed as one of the many residential communities along the canal.
The typical plan of Chinese housing community is usually a 2-D block, without considering its possibly various dimensions of height. Routes for residents and vehicles could inter-cross and mess with each other.
A better choice
The site, on the other hand, should mean more to Hangzhou than a normal residential area.
Being as the endpoint of the Grand Canal, and as the starting point of the Hangzhou section, the 5 minutes’ walk is not just the distance from the south to the north of the site. In 5 minutes, you will reach the top of Hangzhou, and you will see the canal winding in the city, reforming the public spaces for a million habitant.
Why the tower is sustainable?
ECONOMICAL: Fully use material from the local. Export material to projects along the canal. Soil dug out is exported to Tea Island and other projects which are in need.
SOCIAL: Huge empty space along the canal. Redesign public space around the dock for both local residents and the entire city inhabitants. The uplifted plinth is an assembly of functions which enable visitors to gather and to react with each other.
ENVIRONMENTAL: Minimized destruction of the existing site. Use water through the Grand Canal to cool down the building. Cast shadow on the dock to provide a shaded area. Use double skin to ventilate the building. Gain heat and energy through the new power structure. Provide empty space along the canal for the transition from urban to nature.
A new power structure
Extending from the land into the water, the dock is a floor for all delicate and powerful machines that produce energy for the tower. Machine rooms are even more flexible when separated from the tower. This will reduce the price of the maintenance and replacement. Equipped with cutting edge technologies of the day, machines in the dock can best use the water energy from the canal and the thermal energy from underground.
The reuse of the past
The 60-meter tall building is currently used as an office building. Surrounded by numerous low-rise apartments and factory stores, the building is the only another one. Be that as it may, the structure is still good to use. Reinforced to support the megastructure of the uplifted skirt, the building reanimates as a dense car park.
Extreme reaction
The tower refuses to be involved in a noisy environment. It is designed to react negatively to the motorway. However, such reaction is also a relation with the motorway. Visitors are in a room that is completely cut off from the real world, while they are just too close to it to see the differences.
The five minutes
The lifted skirt re-defines the possibility of space and traffic within the site. Residents are guided from the car park to the tower, while tourists can hangout in the skirt discovering a varied range of activities.
The skirt is designed to hold 3,000 people at a time, compared with other dynamic complex such as Mongkok in Hong Kong and Omotesando Hills in Tokyo. Thousands of events can happen in a triple deck skirt with 30,000m2 of each. Each floor is designed to connect with the other two by open space stairs that allow leisure meetings and small parties to happen.
Energy saving and energy production
Considering the pros and cons of different possibilities, double skin glass is the commonest yet most efficient means to minimize the energy waste through daily use. The skin forms an insulated layer that prevents energy transmission, while each skin is equipped with a double-glass in which solar cells are arranged carefully.
The double skin is also used to protect the huge structure from harsh weathers. If the space is not penetrated by the structure, the skin can be drew back to form an indoor balcony where people can be even close to the nature without interrupting the insulation layer.

