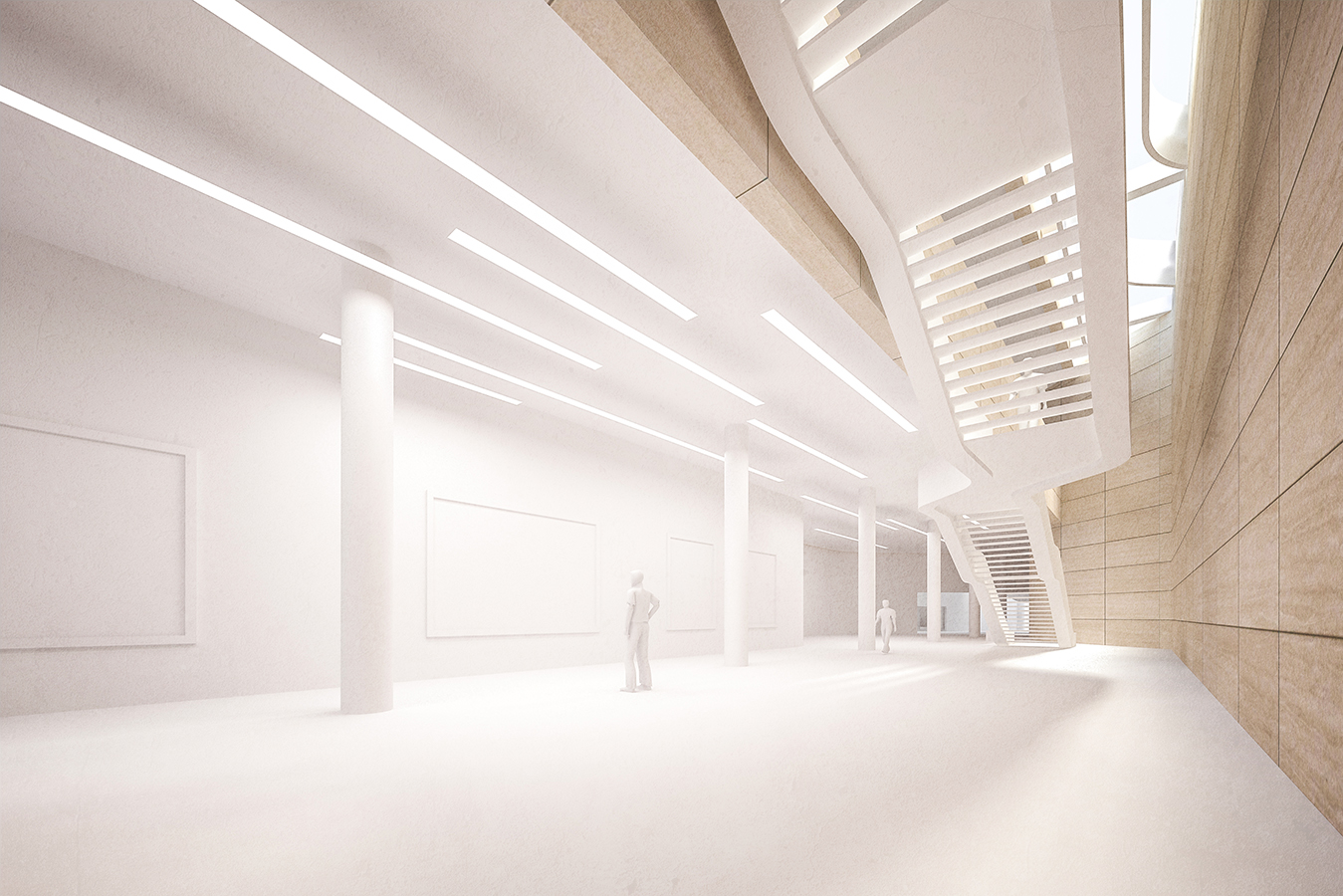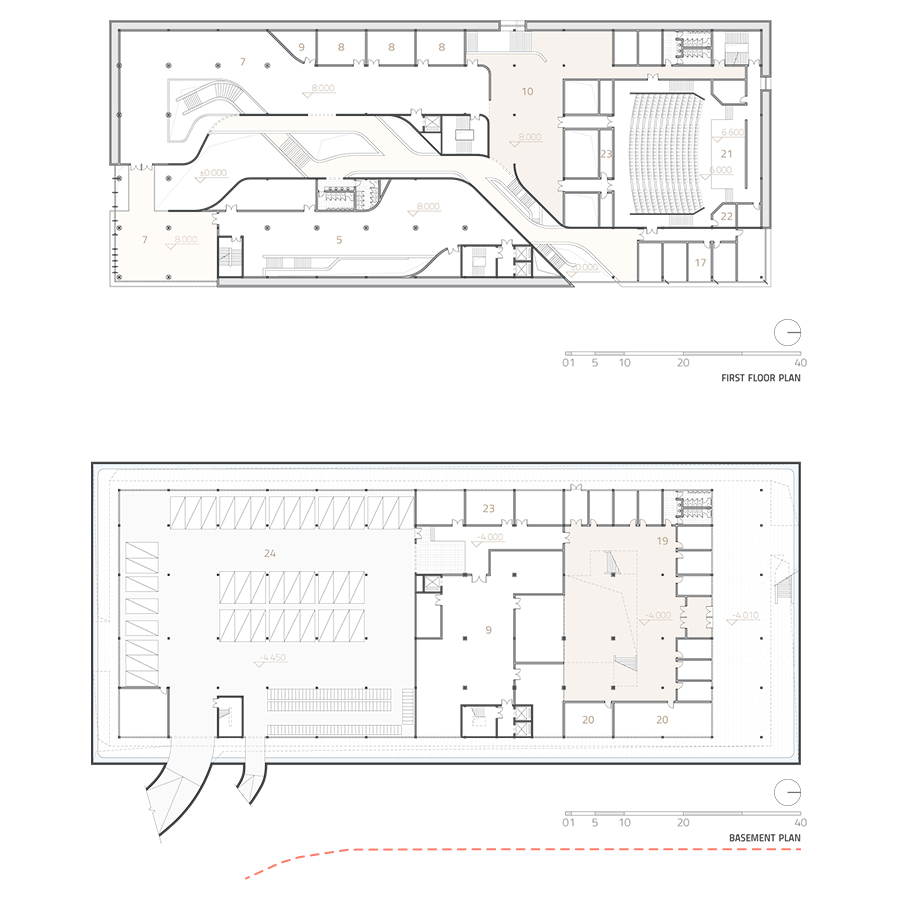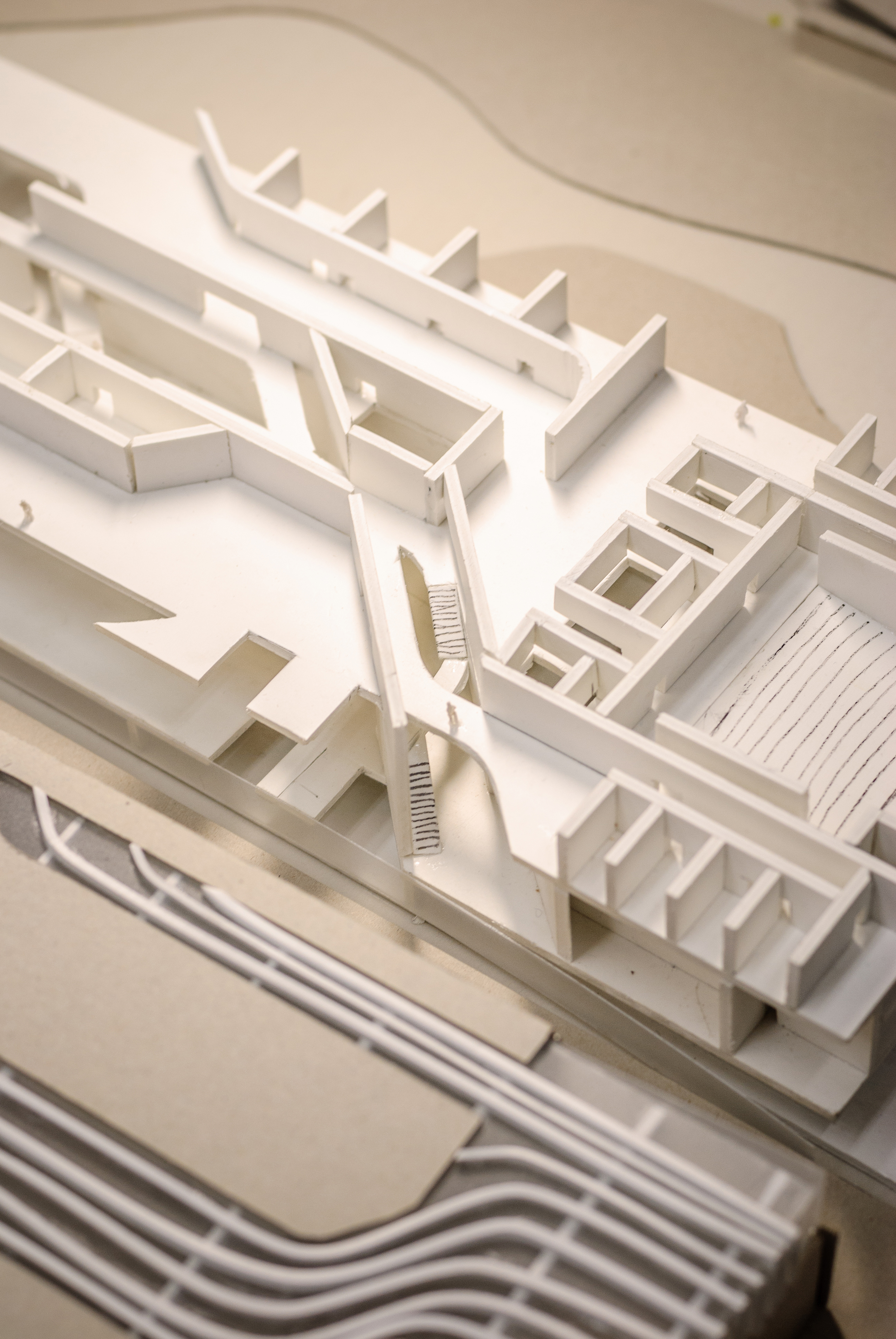Floating Stones
Xixi Wetland, Hangzhou
Dec 2012 - Jan 2013
Academic Individual Work
Instructor - Tao Lin
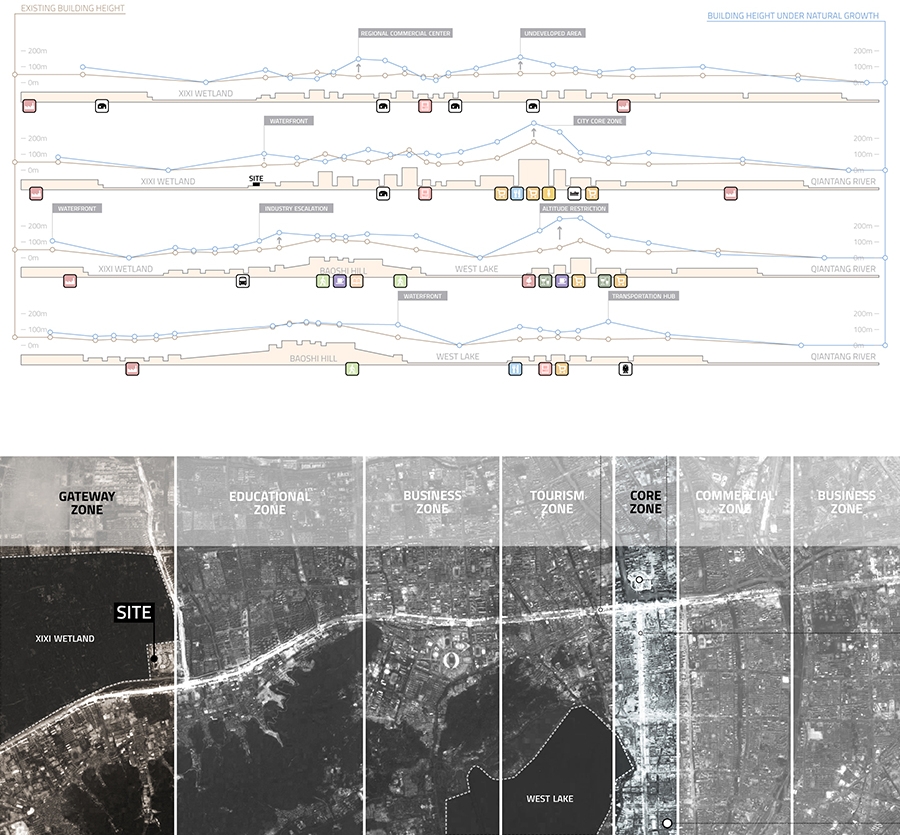
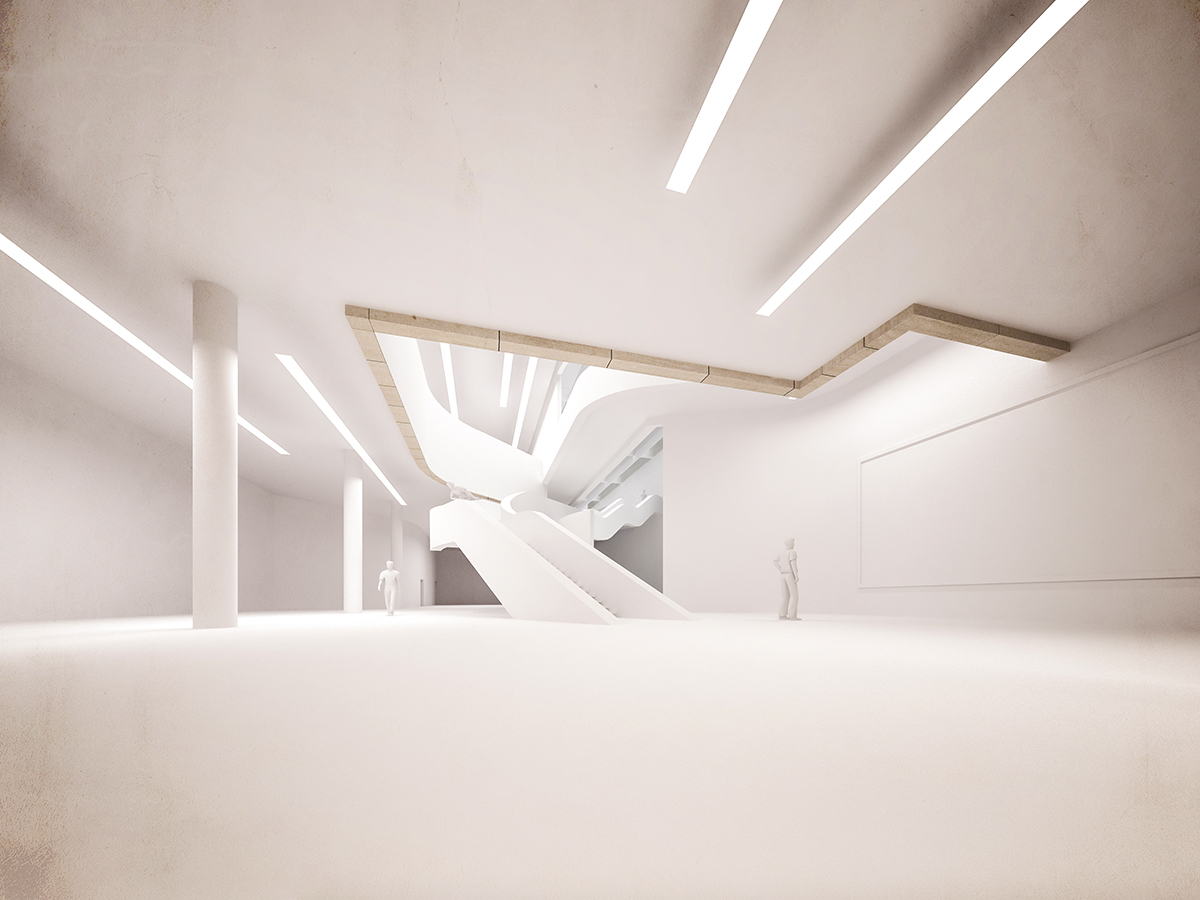
This project examines the role of architecture as the last defense preventing urban growth spreading into the natural wetland.
- 11,000 sqm wetland art museum and wetland culture center
- 4 main exhibition halls covering 3,300 sqm spaces
- Audience hall uphold to more than 400 visitors used as wetland culture sharing space
- Available for auctions and group activities
- Open space as wetland camp available for open meetings and designs
Urban stratum
Hangzhou witnesses its development from Song Dynasty to the east part of West Lake centuries ago. The modern city covers a wilder area of West Lake and Qiantang River, with its core zone located along the main road parallel to the east bank of the West Lake, stretching north to the canal where the new CBD locates.
The city then grows according to a newly-constructed boulevard, naturally divides itself into various functional zone perpendicular to the new boulevard.
The site locates in the west part of Hangzhou. It is the anchor connecting neighbor city to Hangzhou and the gate of Xixi Wetland, an empty space in west Hangzhou which allow people to rest and breathe out of the busy city.
Urban growth trajectory
Hangzhou exerts strict altitude restriction in area of West Lake to rule out the possibility of overgrowth. As a result, the relatively suburb area, such as Xixi Wetland, become the hotpot for dense residential, office and commercial buildings, changing large area of original natural wetland into modern city.
As most of the museums in Hangzhou locates in downtown area along the canal. The site can provide a place for local residents to collect memories and feel back the traditional culture around wetland natural patterns. In order to protect Xixi Wetland from overpopulated harness, a heavy appearance of the museum can be convincingly stand as the last defense of peace and natural lives.
Wetland pattern
Xixi wetland follows its unique pattern. Subtracted from the nature, the floating stone museum brings out the best in its characteristics. It presents a complex sampling of the wetland. The main concept of this building is a gesture to lift the wetland in the land, allowing visitors to enjoy traditional arts as they travel through each program.
Function preference
Three sets of coordination are established to better understand the profile of each function dealing with program location, nature preference and human interference.
Preference coordination
Three sets of preferences are integrated in a coordination system. The coordination is used to decide how the function are arranged in the site.
Environmentally sustainable approach
Stone made roof and walls with insulation layers are expected to barrier thermal energy from entering exhibition halls and office spaces directly, which is able to cover the energy needs of AC system in summer. An innovative solar air collector in the south, east and west facades pre-heats the fresh ventilation air in the winter, reducing the actual energy needs.
Water work in cycles. Rain water and stream water will be collected in the open field of the basement, recycled and stored in underground tanks and pumped back to be used again, in a gray water system. The short circuit saves a lot in transport, reducing evaporation and purification cost compared with a city-based network.
Light gage steel grilling skylight controls natural light imported from the outside. All spaces have natural lighting including part of exhibition spaces. This helps reducing significantly the power consumption.
Fresh air is pre-cooled in ground pipe, taking the advantage of moderated ground temperatures in summer. Thermal energy is used in winter to heat the fresh air as well. High thermal mass attained by heavy weight construction allows for smother internal temperature profiles.

