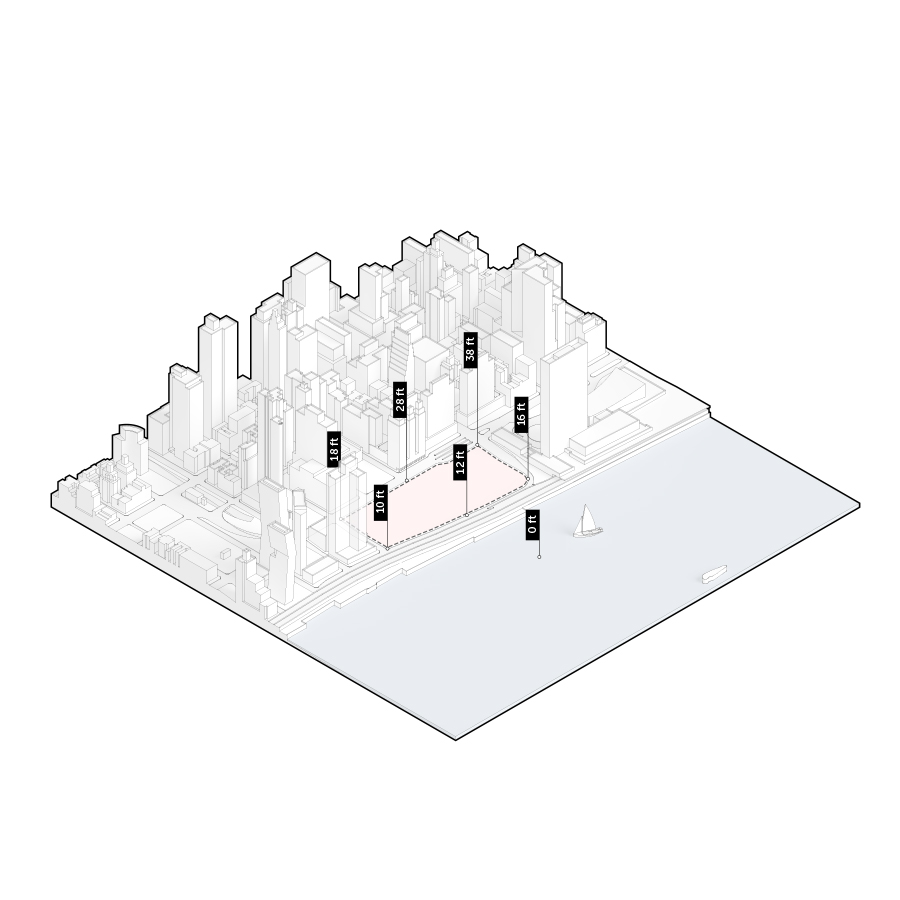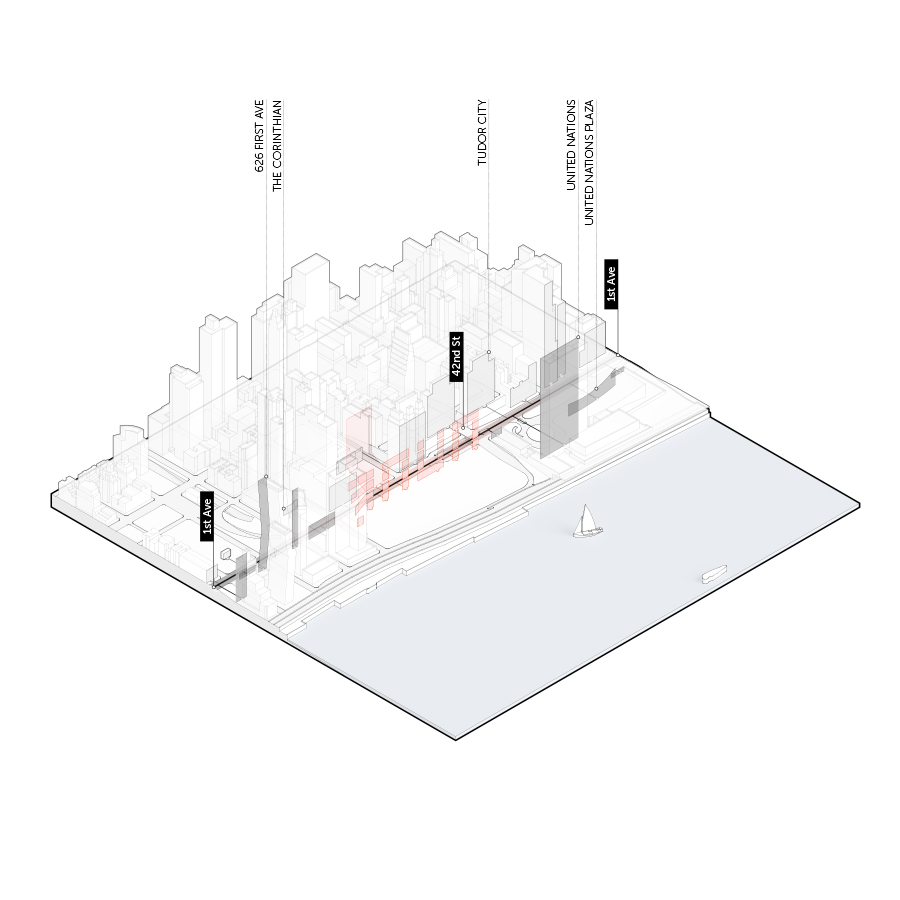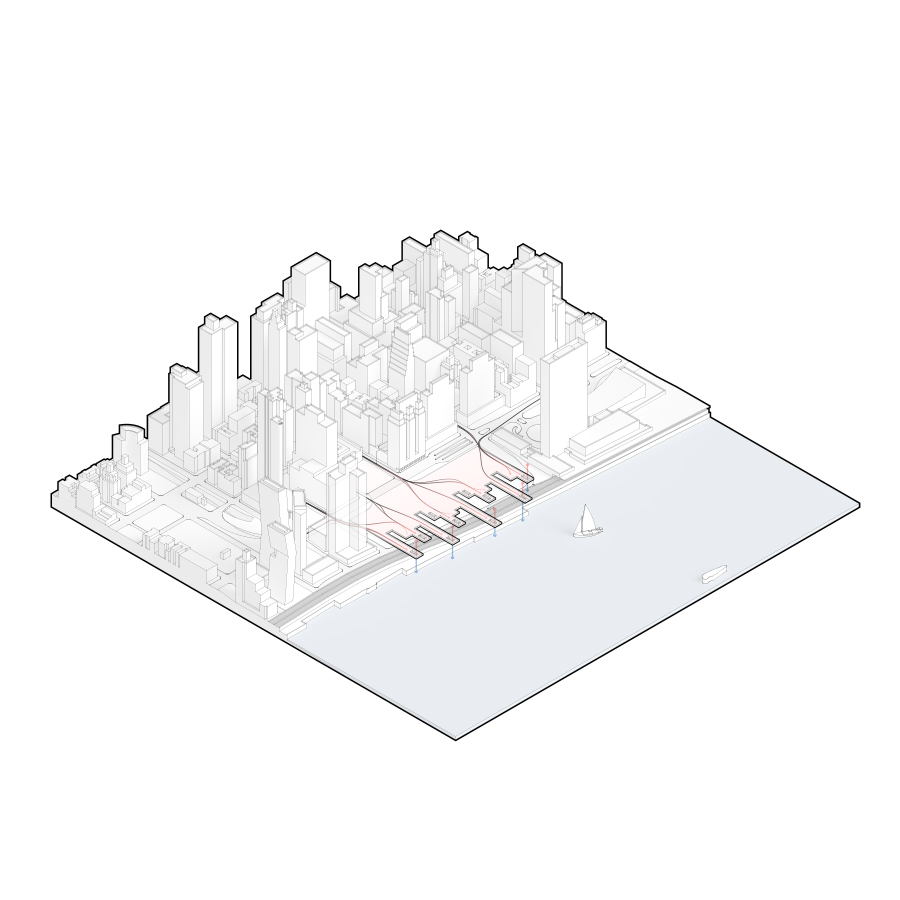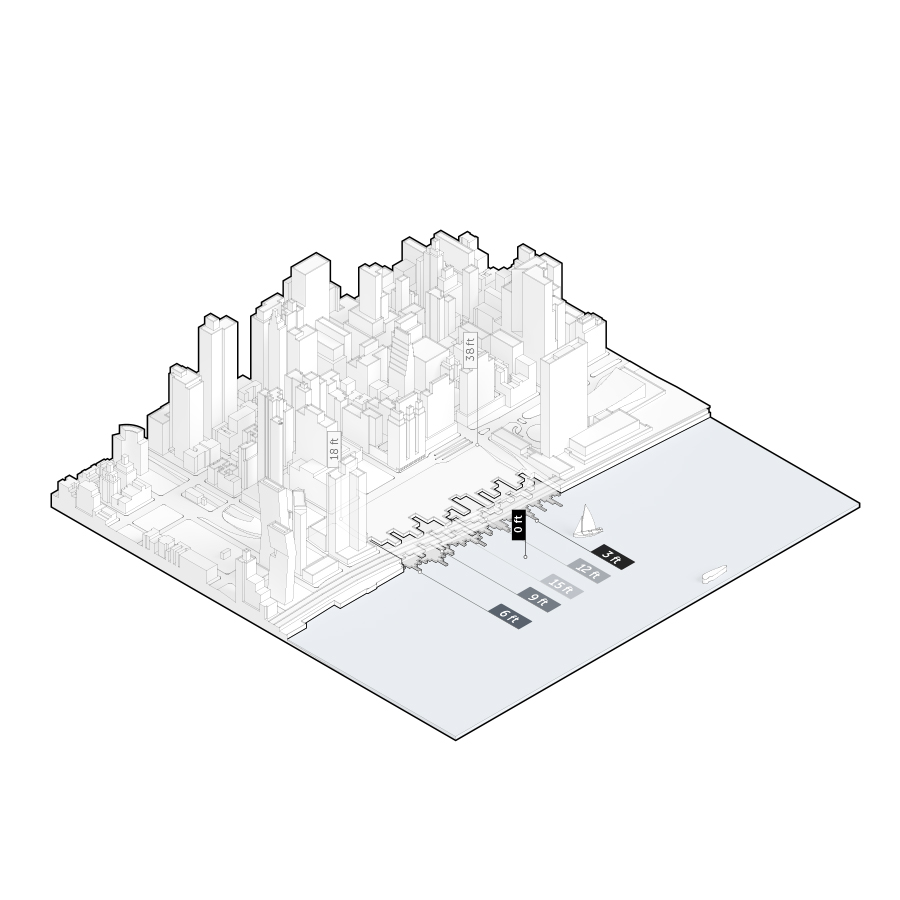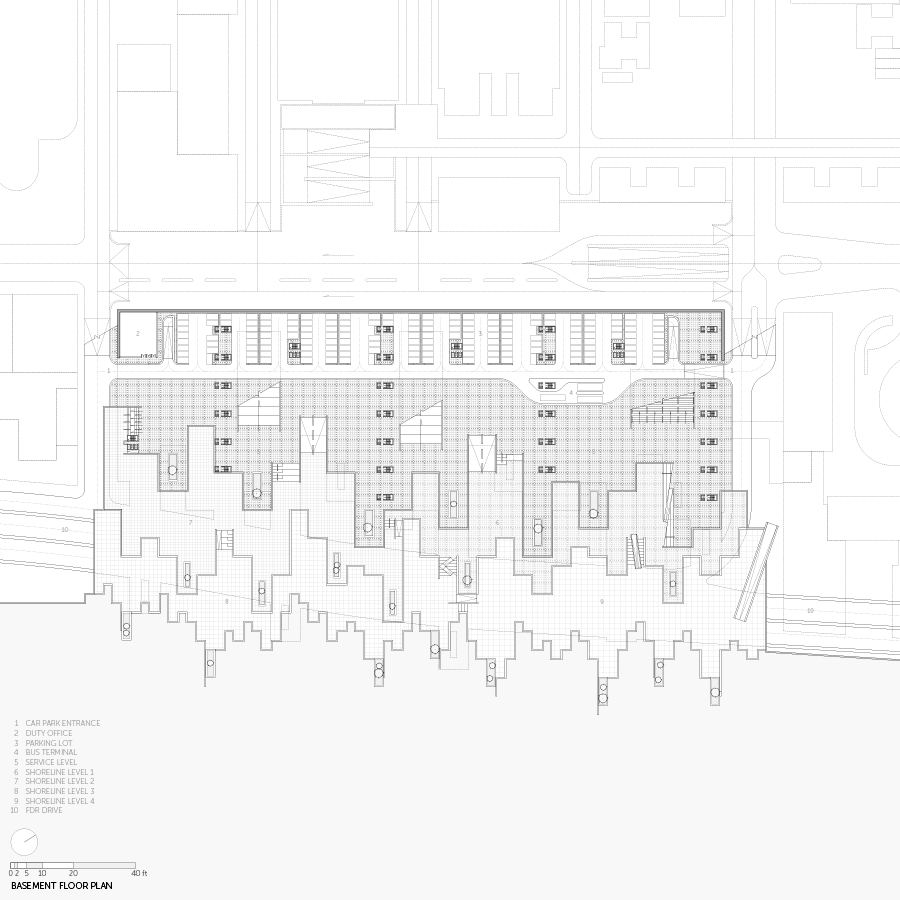New Divide
re-imaging senior affordable Domestic life in manhattan
New York City, NY
Sept 2014 - Dec 2014
Academic Individual Work / Group Work
Distinction Honor
Published in Platform 8: An Index of Design & Research
Instructor - Felipe Correa

This project examines how autonomy plays as a architectural and urban design role within an urban context, and how senior citizen demographic can help catalyze a high density mix use housing project along the waterfront.
- Define urban edges by aggregation of residential density on the 1st Ave.
- Create multilevel activities towards the waterfront by cantilevering oven the existing FDR Drive.
- Redefine the water edge by an ad-hoc ecological shoreline that would change in response to the water fluctuation.
- Host over 500 senior people by creating affordable housing that is sustained by market rate housing on-site.
- Phase 0: Research Platform
First image of the autonomous city
Autonomy is always a trans-scaler issue for the City of New York. On one hand, micro regions within the city try to be as much autonomous as possible to serve as scattered city nodes, while they on the other hand also try to be inclusive to catch up with the modern trends.
To varying degrees, more and more surveillance cameras are being deployed as a crime prevention tool. It is estimated that the average times recorded is 73 to 75 times per person a day in New York City. Be that as it may, there are a large group of people who feel less comfortable with such urbanized process. To maintain an autonomously off-grid living, one must try to avoid unnecessary surveillance. Buffered layers of public and private cameras, police stations and high crime-rate spots are established to help understand the possible off-grid routes.
THE COVERT NEW YORKER
This newly-released monopoly-like game is built on the previous analytic map of Manhattan. In this game board, players are encouraged to discover the city by themselves, of which part is under most monitored, and which is not. They are free to choose within a wide range of characters, from an IT designer to drug dealer, to realize the dream of living in a completely anti-Truman world. Camera surveillance spots, police stations and crime reports are the main resource to create this covert network. Central park and linear outdoor spaces are the main passes linking the scattered self-sufficient micro systems. The downtown, which is too far away from the center, misses a relatively high level of covert civilization. They represent a way of being autonomy that only requires several blocks in the world.
- Phase 1: Project Inventory
case studies of autonomous statements
Living and transportation problems cannot be resolved by burrowing under or climbing over. In the last thirty years, the city has witnessed an unparalleled momentum for urban transformation. From small grassroots projects to large scale urban restructuring, the scope and ambition of the urbanistic project have significantly expanded and diversified. A catalog of urban strategies is constructed in terms of decentralization and organizational principles. Here, the disciplines associated with the design of the city have shifted from rigid specializations into trans-disciplinary platforms, allowing for a renewed methodological diversity that has significantly enriched the field and expanded the designer’s canvas.
The reuse of the old
This project tries to make a statement of defining urban edges and preserving ecological empty spaces. Two linear buildings, while guiding vehicles through its ground level and trains in basement level, act as double screens to define the boundaries of Sunnyside Yard. Infrastructures left within keep to be untouched, while new kinds of animals and plants are introduced to form an Utopian forest at the center of the Queen area. As new routes are introduced in the system in accordance with the existing figure ground, people can walk into the platform but can never reach the ground.
- Phase 2: Typological Inventory
A vision for the block
The grid, as an organizational device, has worked throughout history as a flexible framework that calibrates varying urban densities, with shifting parameters that accommodate a wide set of typologies and evolving programs.
Throughout the last 200 years, Manhattan has been a unique laboratory for new urban prototypes that emerge from this grid/block dialogue. As analyzed of The City of the Captive Globe in the last phase, the relentless repetition of the block in plan has engendered extreme diversity in section, resulting in projects that simultaneously respect and contest the strictures of the grid.
It is time to think of how the Manhattan block, in the abstract, can accommodate greater densities while also developing experimental domestic space typologies that can help us reshape current conventions of urban life. Most approaches to housing design focus on the unit and aggregate to a larger totality, or start with a larger formal strategy and work their way down to the scale of the unit. This analysis capitalizes on the Manhattan block as an intermediate scale from which design strategies can zoom in and out in order to address the relationships between dwelling and city.
- Phase 3: Reformatting the Grid's Edge
Rethinking the affordable senior life
A sector of the city which has not addressed in terms of affordable housing is the elderly sector. In recent years, the elderly population 60 years and older living in New York City numbered 1,407,635, representing 17.2% of the city’s population. Due to increases in life expectancy and the approaching retirement of the large baby boom generation, this could impact a far larger segment of the city’s population in the future.
Escalating housing costs have brought city wide issues of affordability to all segments of the city’s population. Only 18% of seniors in Manhattan receive subsidies for housing in which half of them still can’t afford housing. Today 53% of households headed by those aged between 60 and 69 pay more than 30% of their income on rent, a level considered to be UNAFFORDABLE by federal standards. More than 19% of the New York City’s population aged 60 and older lives below the poverty level, compared to 9% nationally.
Thus we propose a senior citizen housing project developed by senior citizen associations, guided by the NYC housing authority and sustained by the right combination between market rate housing and senior citizen affordable housing. Research shows that providing 75% affordable 25% market rate minimum can become sustainable. These numbers can change over time.
Scenarios of Housing and Urban Life
While this collection of drawings and models has allowed to expand the design imaginary within a more abstract and hypothetical context, it addresses how buildings and blocks aggregate together and how they respond to its immediate adjacencies. What are possible relationships between the project and First Avenue? How can the project address / negotiate with the United Nations headquarters? How can it deal with the highway and the water?
The site sits on the intersection point of an active commercial corridor on 42nd St. and 1st Ave that is dominated by a series of large medical infrastructures which can become an extension of the project. Thus we believe this particular demographic group can leverage and take advantage of such prime site in the city.














