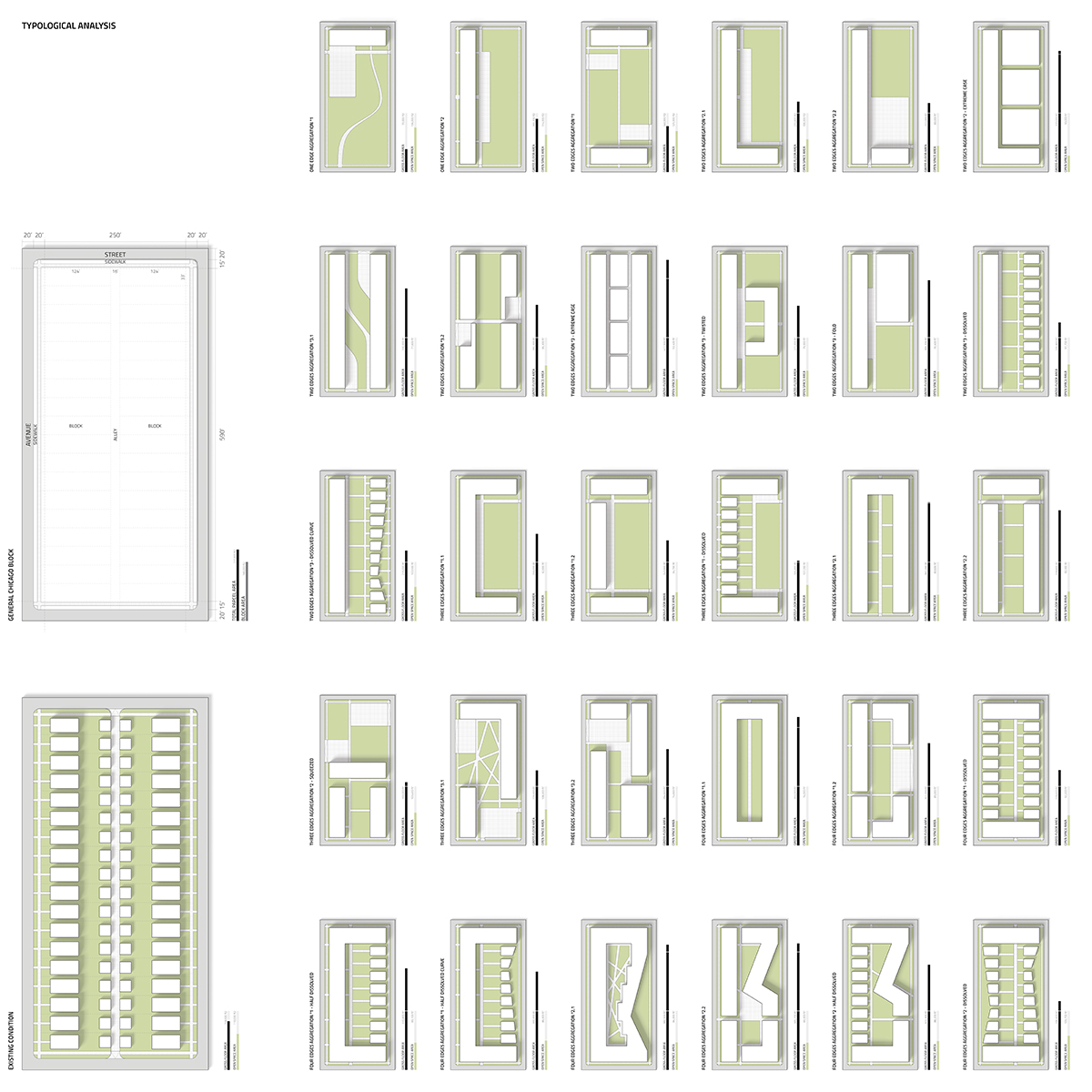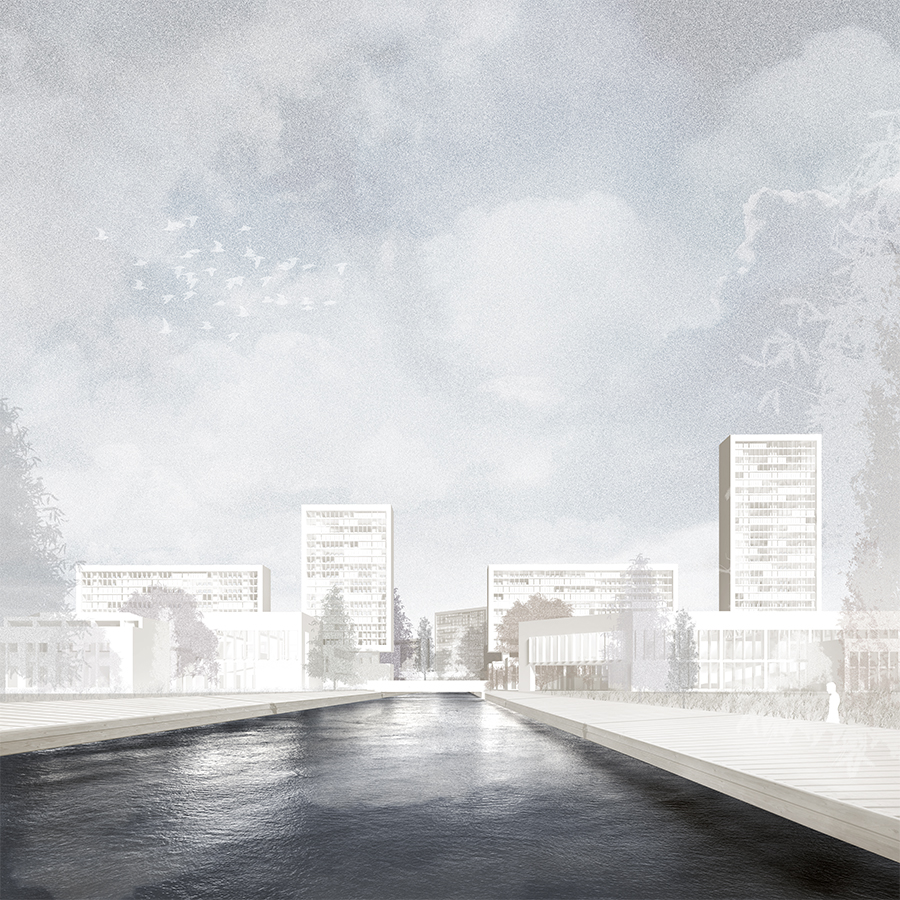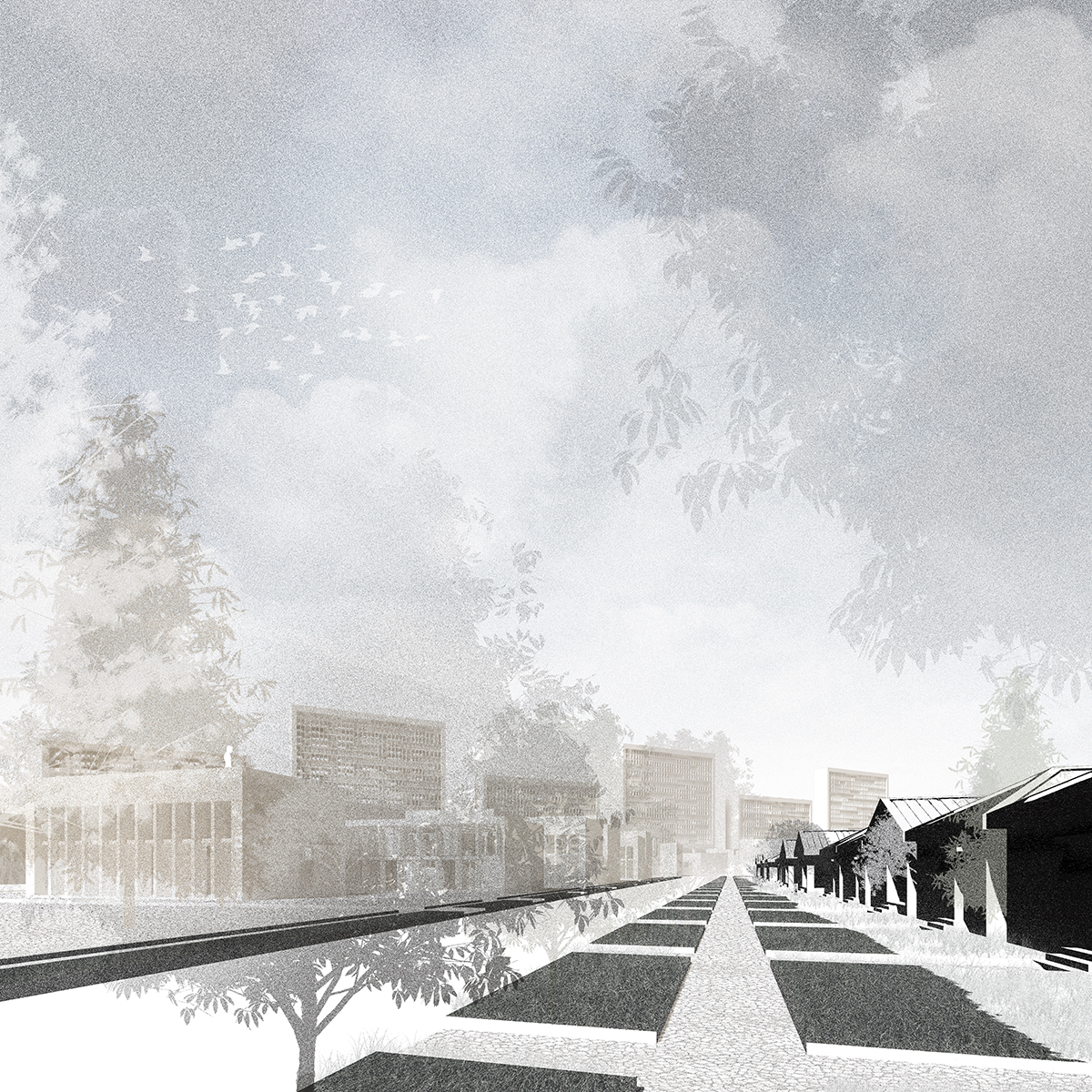The continuum of Machinic desires
The Calumet Collaborations
Calumet river, Chicago, IL
Feb 2015 - May 2015
Academic individual work + Group collaboration
Instructor - Michael Sorkin

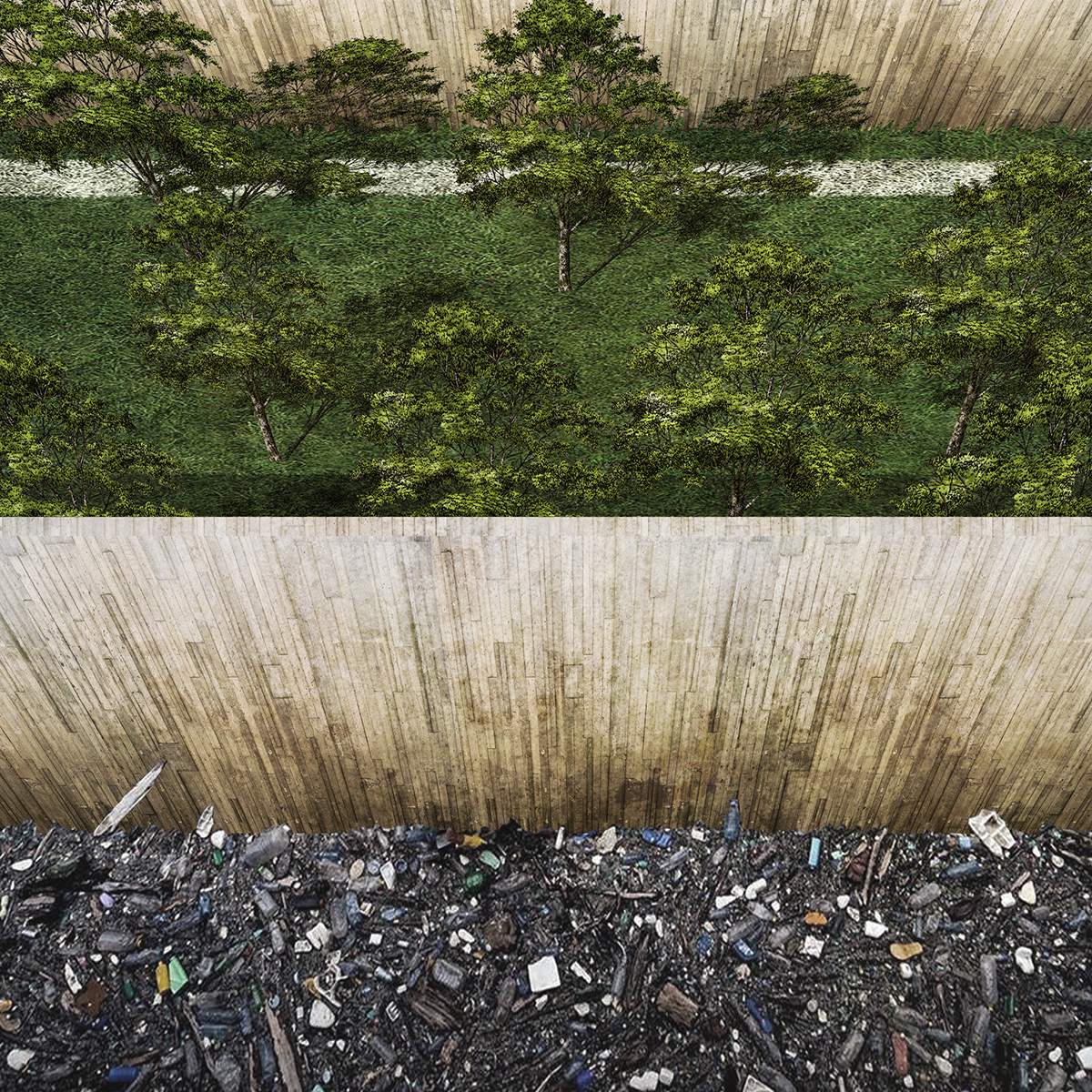
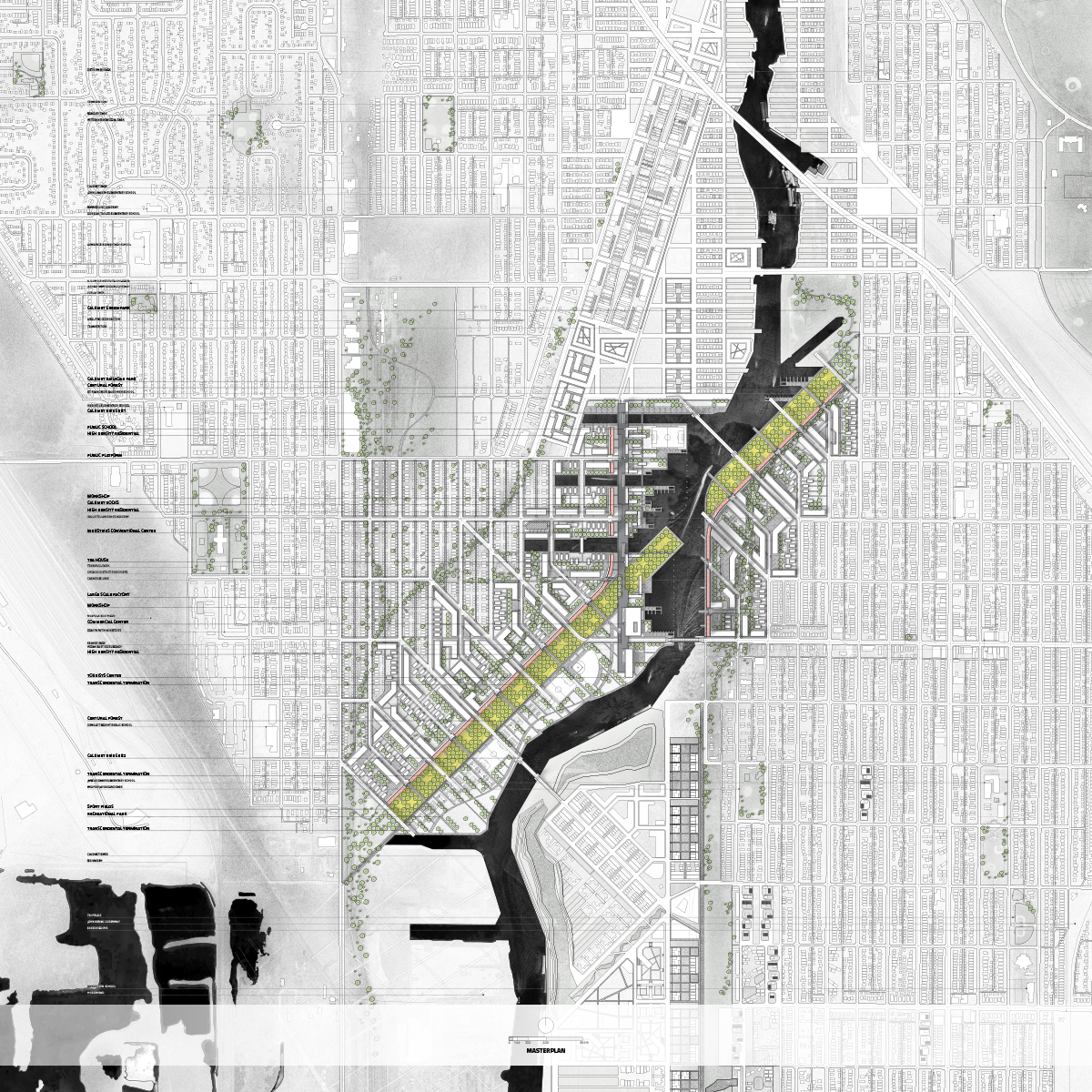
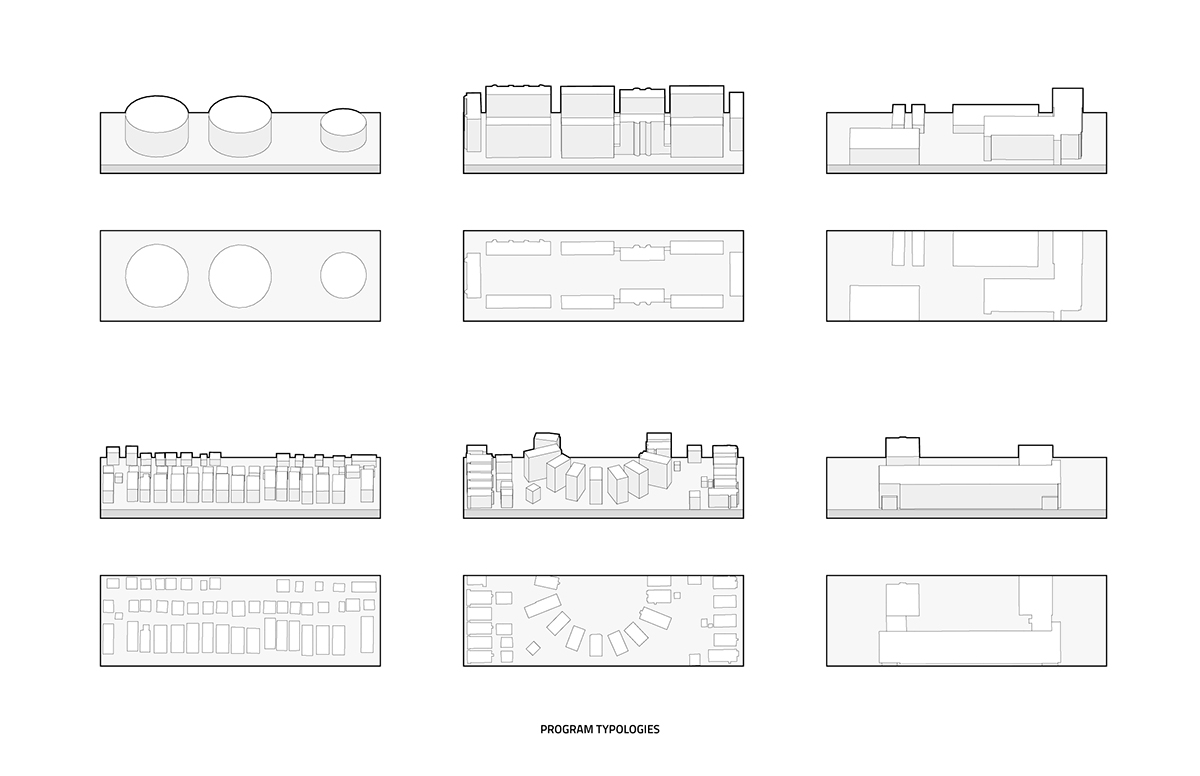
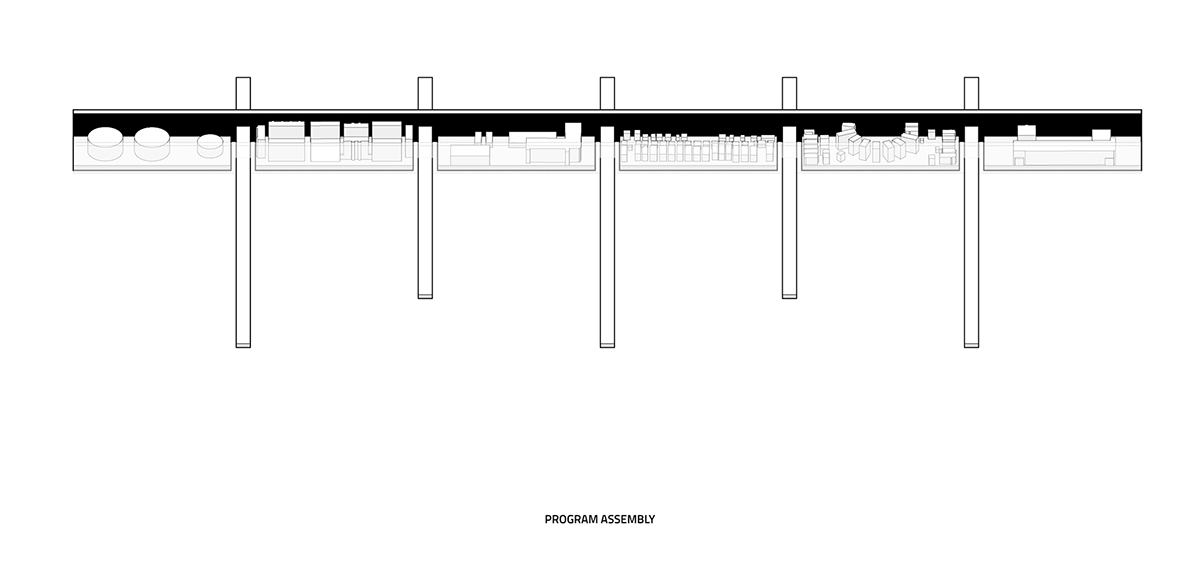
This project examines the role of soil remediation as the experimental architectural and urban projects aggregates density as a process of urbanization.
- Redefine the urban movement by connecting existing grids with a shifting attitudes.
- Aggregate density along one edge of the block as residential screens to define forest remediation boundary.
- Extending urban grids to the waterfront to allow further connection if needed.
- A commercial platform is created to highlight the existing dock by cantilevering over.
This is Calumet
Chicago, lake-sided and magnificently flat, gridded to the horizon, studied and troubled, is ever ready for reimagining. What better moment than the impending 119th anniversary of the Burnham Plan? While the city no longer butchers hogs for the planet, its shoulders remain broad and its sense of its own practicality and possibility abides. But it’s also a place of mesmerizing abstraction. The inflections of its Cartesian substrate by big ideas, by slashing highways, by demographic disaster, by fringing skyscrapers, by corruption and genius: here is Chicago.
So what next? While architectural culture is still thick with ambivalence about big plans, we know we love them – if only in secret – as the stuff of our most febrile dreams, even when they spring from mosaic collusions of an infinity of independent tininesses. Perhaps we realize them too much as a form of negative capability, patching up somebody else’s disaster-driven tabula rasa. Bring on Katrina! Bring on white flight! Bring on the collapse of Detroit! Bring on the disappearance of U.S. Steel! Bring on the flattening of miles of public housing! Bring on the rising seas! But bring it on! Shall we plunge in?
The Calumet Collaborations is a collective project of a group of architectural schools - including participants from CCNY, IIT, and the GSD and students of urban design, architecture, and landscape architecture - to investigate an enormous swath of de-industrialized land on the south side of Chicago, with a supporting ecology that spans state boundaries from Illinois to Michigan. Using an inductive strategy based on the design of a series of highly-sustainable neighborhoods and founded on a rigorous investigation of existing environments, economies, ecologies, and social networks, the objective is to design a series of interventions – at a wide range of scales and operations – that can begin to suggest happy futures for an area in search of dramatic transition. Our aim is not simply to produce a series of plans but to invent new styles for cooperative design and a vision for the region.
The Oblivion Revives
The site locates on the middle section of the Calumet River. It was the place for heavy industries such as oil extraction and concrete production. However, during the last two decades, it witnessed a decrease in population as industries moved to other places for a better location of resources and cheaper labors. The site was then left as a wasteland in the backyard of the city of Chicago.
A major gesture through the site is to re-establish the connection between two bunds of the river. A shifting grid is proposed for maximizing the potential of connecting adjacent projects proposed by cohorts. A rotated rectangular space in the center consequently addresses sufficient attention as the core for future expanding. In different phases of development, the figure ground of the rotated core remains while its function upgrades throughout the time.
The Calumet Trilogy
A three-phase development is proposed for revitalization of the site. Based on the shifting grid typology, the rectangular core zone is first used as an industrial complex to support on-site and off-site development. The presence of such maximizes the utilization of local resources and materials.
The second phase focuses on the remediation of on-site contaminated soil. The deconstruction of the industrial complex gives way to a new core of green. Soil is transferred between the core and the rest of the site throughout the time.
The final phase is a self-sustained live-work community consists housing, industries, schools, health cares. The central green core is kept as the long-term remediation heritage while density is aggregated along the sides. Lofts and workshops locate between the high-rises and existing communities as a gradient between drastic shift of density.
Typological analysis
A series typological analysis was developed to create a taxonomic inventory. From building occupying on one edge of the block to all sides, it seeks to explain all potential spatial arrangements which are used in turn for regular grids within the design.
A mixture of different typologies is also encouraged in the light of the New Urbanism, so that a wide range of program could happen within a few steps periphery.

