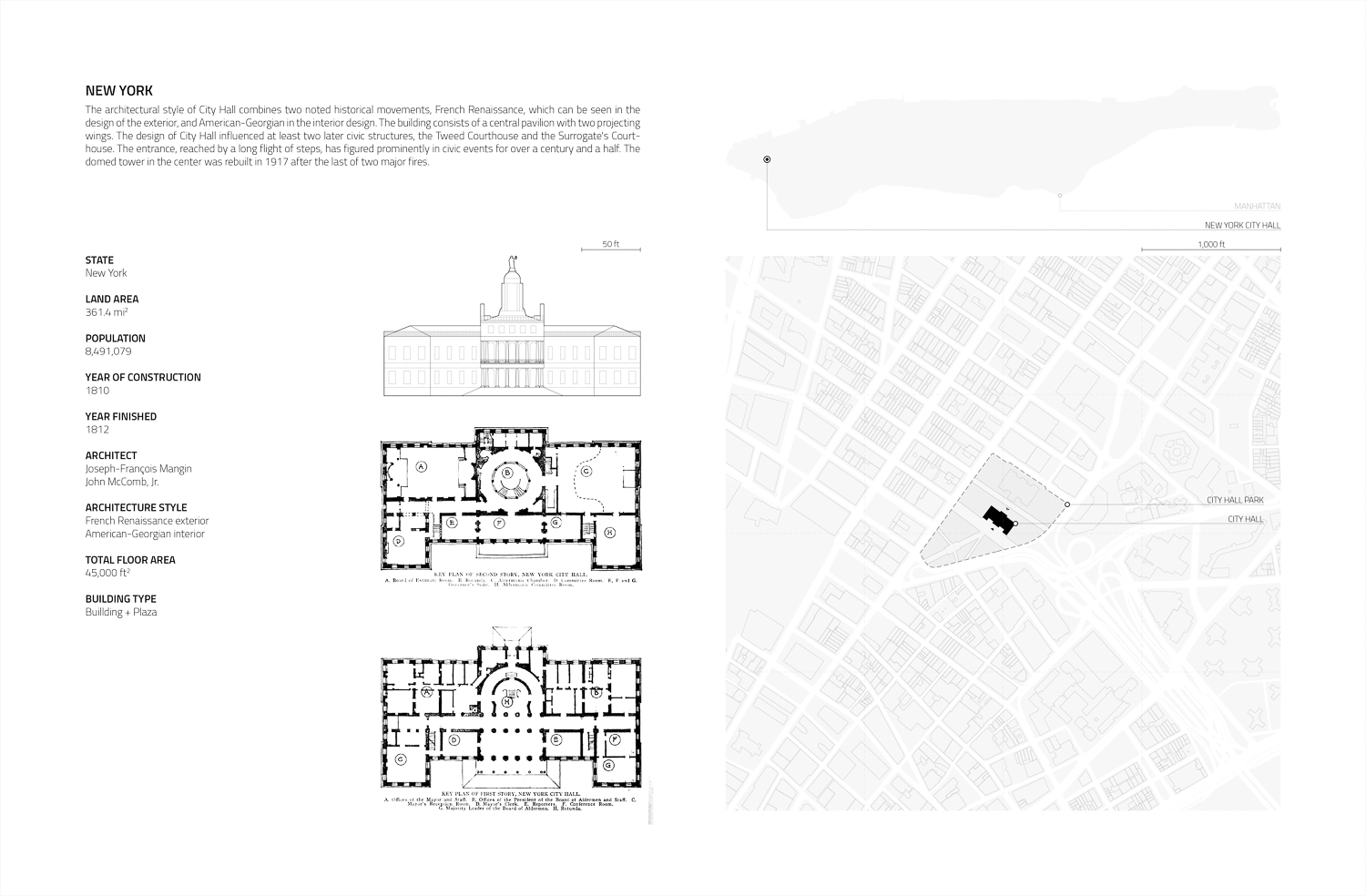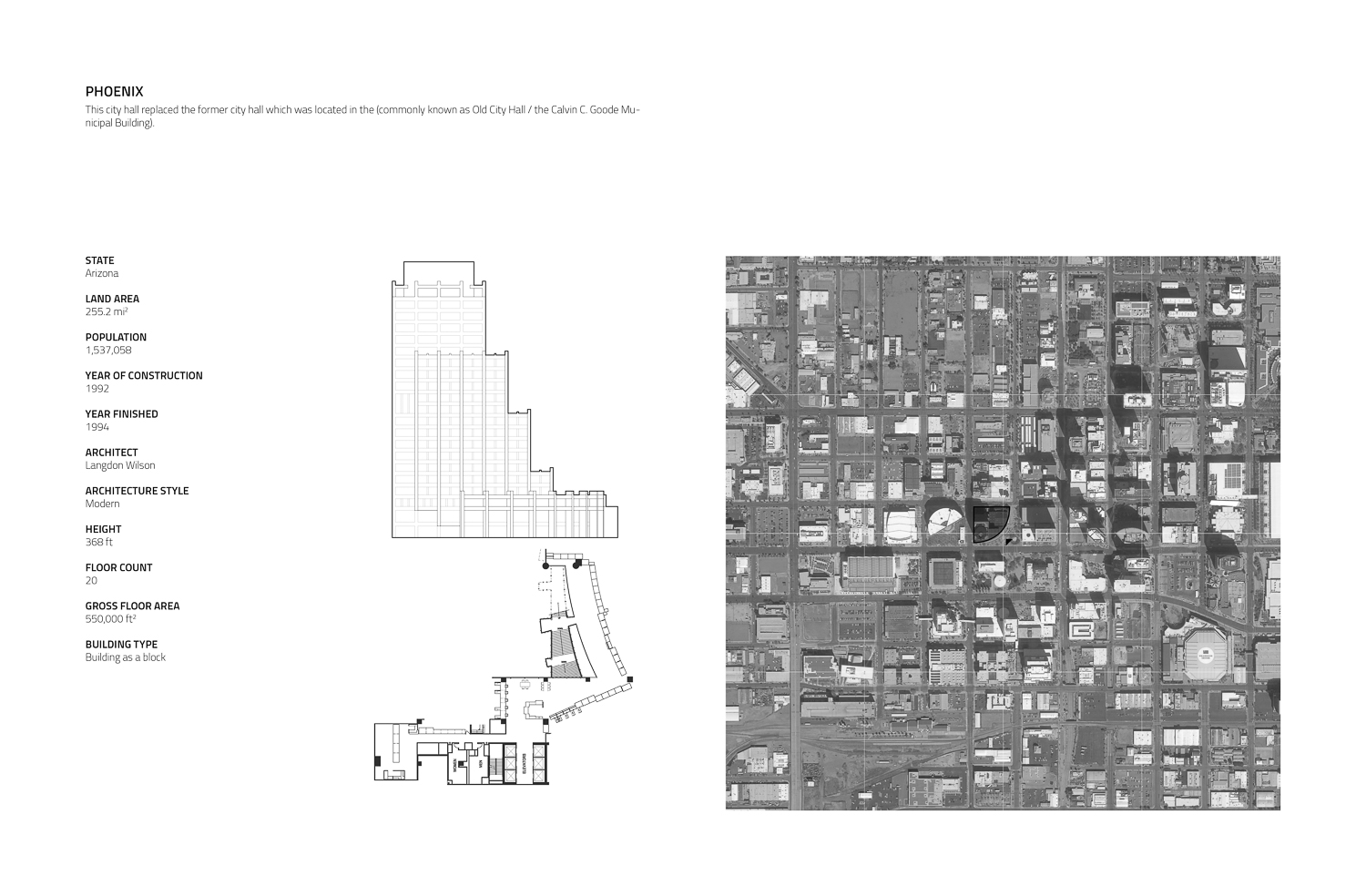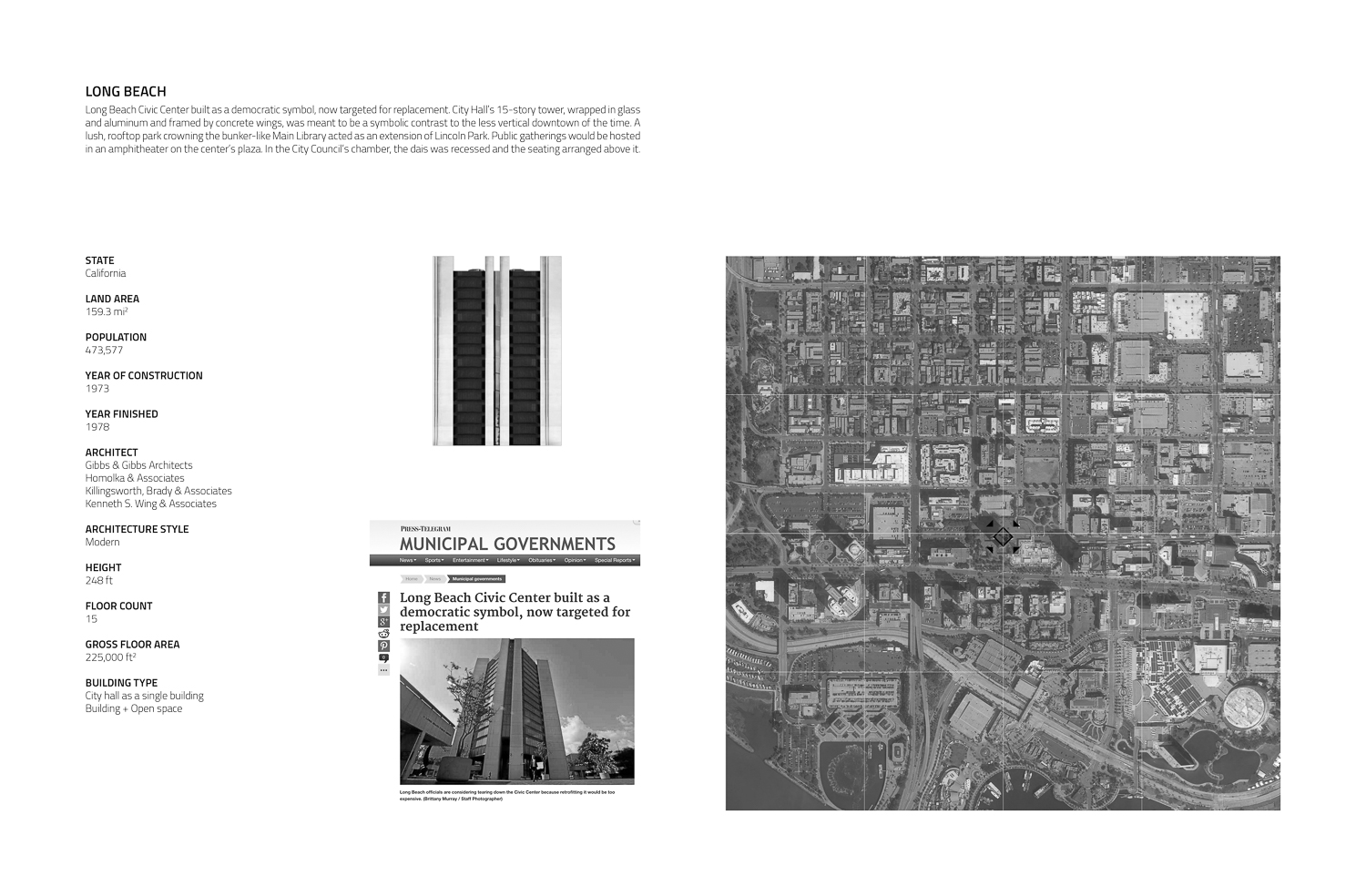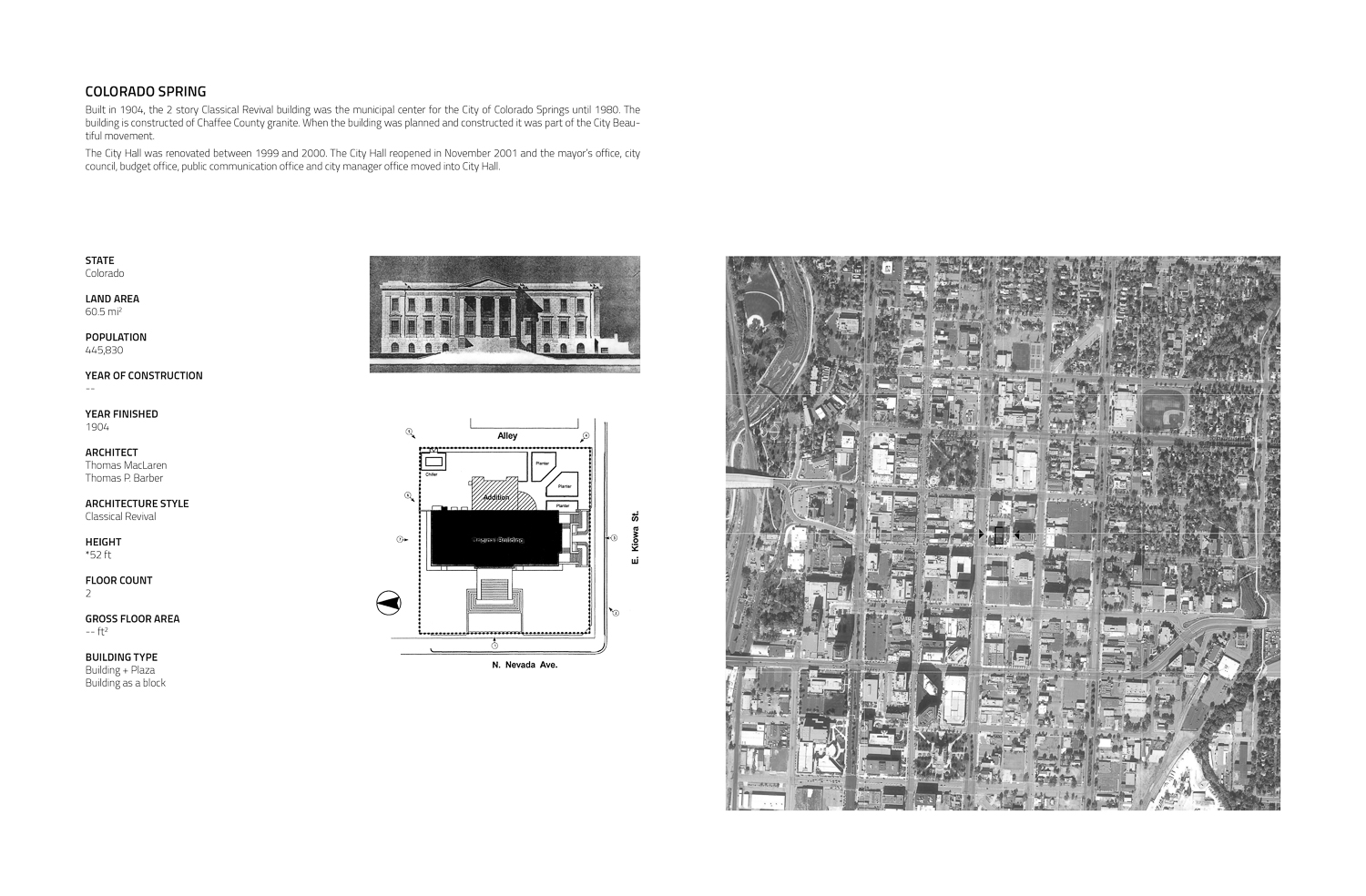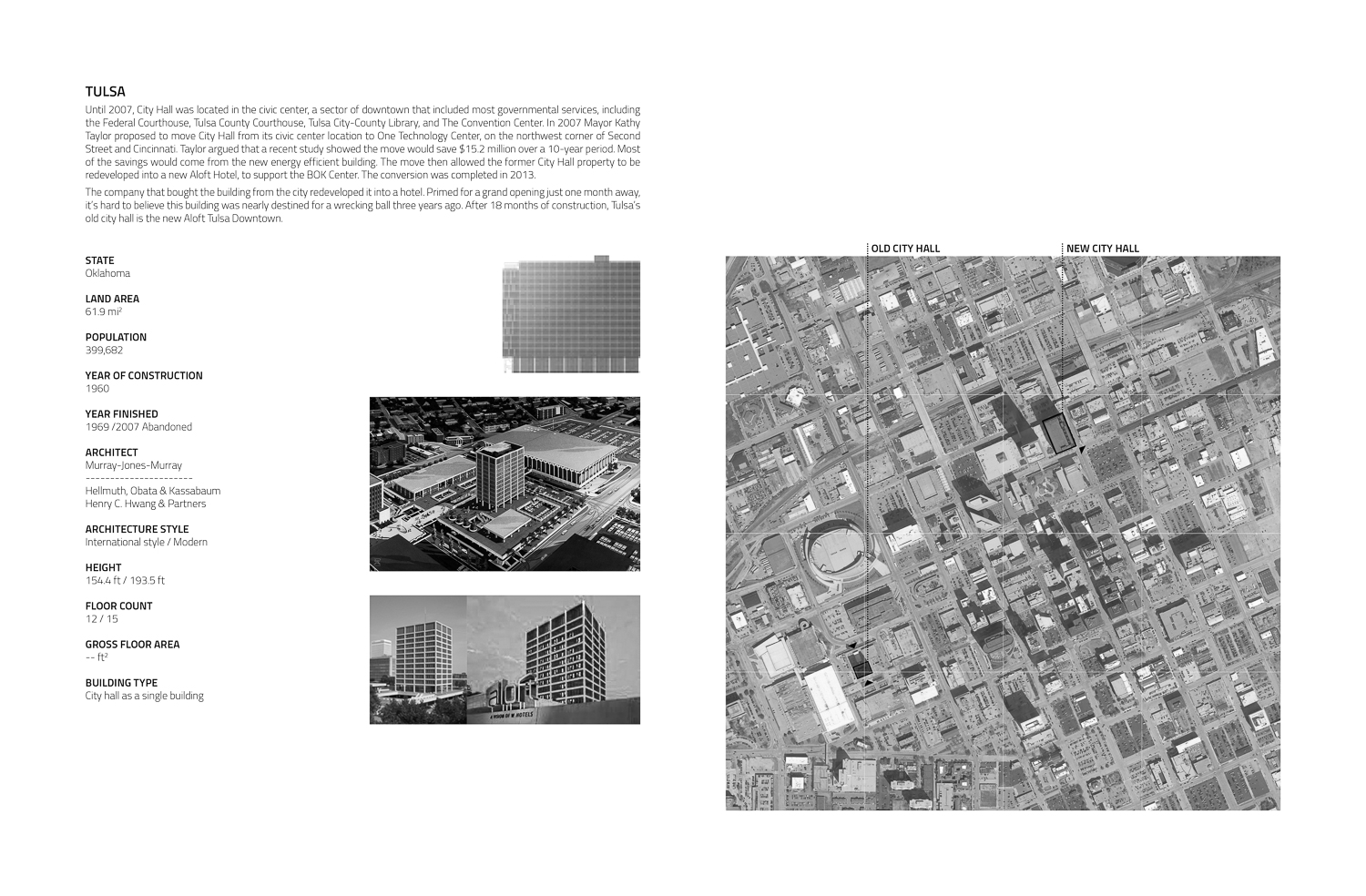CITY HALLucination
Independent Thesis in Satisfaction of the Degree Master of Architecture in Urban Design
Boston, MA; Paducah, KY; Jaffrey, NH
Sept 2015 - May 2016
Distinction Honor; Urban Design Thesis Prize
Published in Platform 9: Still life
Advisor - Felipe Correa
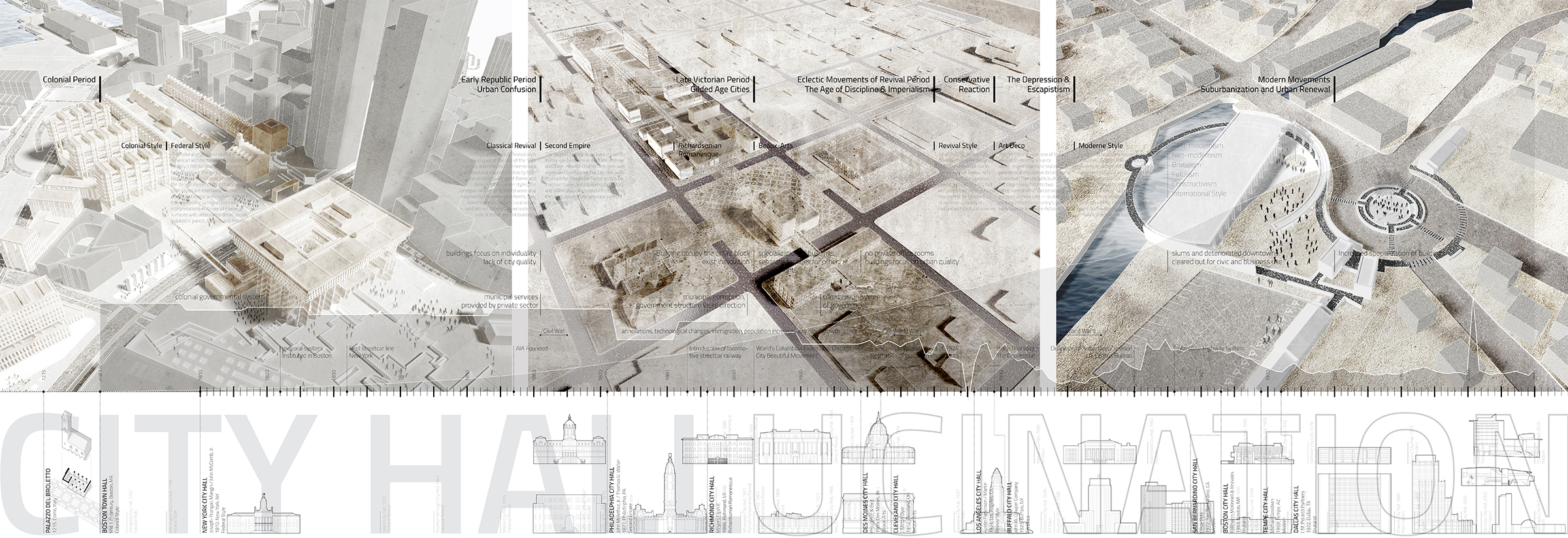
The city hall is found all over the globe, and yet it is an understudied building in terms of both architectural history and typology.
This thesis is less about resolving design problems on site, but rather "hallucinating" to design a position about what should a 21st Century model of civic space be.
Relevance
This thesis aims to examine the role of city hall as an acupuncture architectural and urban design project within the American urban landscape across from urban centers to urban edges.
It is both 1) a taxonomic research that examines the arching attitudes towards the political, social and spatial dimension of city halls across time in the context of American cities, and 2) a combination of three design proposals with intention of deriving new designs and understanding of the city halls that aim to set the 21st century terms for a sense of the commons, democracy and monumentality moving from surface to type.
This thesis is important because it would open up a discussion between the original manifestation of the city hall, current attempts to accommodate a larger suite of cultural and civic activities, and, in reality, the frequent lack of civic activities in many contemporary city centers.
The project would also discover a transition from surface to type for contemporary city halls that revives the sense of the commons which was lost, in particular, a type that might be able to both meet the administrative needs of city government and catalyze a new sense of public space with multi-functional urban activities across the various urban landscape.
Frontier of knowledge
There is always a gap between architectural practices and pedagogical theories. In the realm of city hall and symbolic civic public spaces, this gap somehow seems even bigger. The civic spaces has been wildly discussed throughout the centuries, from church-dominated medieval city center to modern symbolic civic axis spaces. On the other hand, built architecture always seems problematic, or in other words, unsatisfied. Boston city hall serves as a great example which was guided by Lynch’s idea of creating a legible image of the city, while the physical outcome is somehow “an atrocious waste of space” and “anti-urban” described by the Boston Globe.
This gap, of course, has something to do with the time span between the design of the architecture and the finish of a construction. However I believe the other reason lies in the fact that there is little research of inventories in terms of single architectural typologies together with a larger scale of public spaces typologies, which might set up a series of guidance, references and debate of whether certain typologies could benefit certain cities more than other typologies.
In the light of this idea, a typological study, similar to the role of housing prototype studies, might start to improve this distant situation. By rethinking the relationship between centered city halls with their adjacent urban context, we might begin to discover a new role of city hall in terms of providing both working spaces and public spaces.
APPROACH ON DATA COLLECTION
In my topic of city halls, I believe there are three kinds of data that I intend to collect. First of all is a collection of qualitative data in the first step of taxonomic inventory, such include state of the city, built year, architect, architectural style, total floor area, municipal area, and etc. These data will be acquired mainly through online databases. Second, I intend to acquire a series of archival materials which includes architectural plans and sections. These drawings will be acquired partially online, such as the library of congress, while partially on print / scan. Finally is analytical drawings that are produced by myself, which include representation of archival materials and personal interpretation of certain elements.
a. quantitative data / general information
In this part the goal is to generate a taxonomy for myself to filter precedents for further development. The idea is to find out if city halls built in similar time period fall into the similar representative catalogue, and how this mainstream changed throughout the time. For example, some of the typology enables city halls to have inner courtyards, while others to form public plazas; some open up the ground level for public use, while some others have more shared space enclosed by architecture. I would like to test if the shift of the typologies represents a transforming moment of the sense of the commons by cross referencing these data.
b. archival data / historical drawings
In this part the idea is to focus on testing my previously mentioned theory in technical drawings. Here I would like to search for all drawings that could be representative for me to visualize the city hall and its open space. It certainly includes masterplan, typical floor plans and sections (if applicable). Here, the arrangement of administrative programs within the building and public space outside the architecture is crucial. These drawings will help me to create the ten catalogues of strategies which will in turn suggests a set of operations.
c. representative drawings / diagrams
First, I will all the drawings and diagrams that I found rasterized and archived, including masterplans, typical floor plans and sections. These drawings will be drawn at a fixed scale, so there will be a level cross comparison. Then I will use analytical drawings and diagrams to complete the research on catalogues. I reckon it would be critical to show, for example, how much of the envelope of the building are used as aperture, which might imply a sense of transparency; what is the relation between the height of the city hall and the width of its public plaza. This might imply a sense of control since the building can be read as intimidating or as very friendly considering the D/H ratio.
Bibliography
Civic Spaces
Douglass, Mike, K. Ho, and Ooi Giok Ling. "Civic spaces, globalisation and Pacific Asia cities." International Development Planning Review 24.4 (2002): 345-361.
Douglass, Mike, Kong-Chong Ho, and Giok Ling Ooi, eds. Globalization, the city and civil society in Pacific Asia: the social production of civic spaces. Routledge, 2007.
Douglass, Mike. "Civil society for itself and in the public sphere: Comparative research on globalization, cities and civic space in Pacific Asia." Globalization, the City and Civil Society in Pacific Asia: The Social Production of Civic Spaces, Routledge, London, pp27–49 (2008).
Kolbe, Laura. "Symbols of civic pride, national history or European tradition? City halls in Scandinavian capital cities." Urban History 35.03 (2008): 382-413.
Chattopadhyay, Swati, and Jeremy White. City halls and civic materialism: towards a global history of urban public space. Routledge, 2014.
Lynch, Kevin. The image of the city. Vol. 11. MIT press, 1960.
Clavel, Pierre. Activists in city hall: The progressive response to the Reagan era in Boston and Chicago. Cornell University Press, 2010.
City Hall Architecture
Fremantle, Katharine. The baroque town hall of Amsterdam. Haentjens Dekker & Gumbert, 1959.
McIntosh, Gillian. Belfast city hall: One hundred years. Blackstaff Pr, 2006.
Tittler, Robert. Architecture and power: the town hall and the English urban community, c. 1500-1640. Oxford University Press, 1991.
Lebovich, William L. America's city halls. Preservation Press, 1984.
Osasona, Cordelia O. "The Ile Nla: A Colonial Town Hall in Ile-Ife, Nigeria." African arts 34.1 (2001): 78-82. - only one in Africa and South Asia dedicated to the building type.
Rand, Spencer. "rePublic: Examining & reestablishing the public role of the city hall." (2010).
Analytical Research
Fierro, Annette. The Glass State: The Technology of the Spectacle, Paris, 1981-1998. MIT press, 2003.
Baird, George. The space of appearance. MIT Press, 2003.
Cuff, Dana, and Roger Sherman. Fast-forward urbanism: rethinking architecture's engagement with the city. Princeton Architectural Press, 2011.
Dattner, Richard. Civil architecture: the new public infrastructure. McGraw-Hill Companies, 1995.
Hegemann, Werner, and Elbert Peets. "Civic Art: The American Vitruvius." (1922).
Cities, X Lines: A New Lens for the Urbanistic Project. Harvard University, Graduate School of Design, 2006.
Wei, Shiyu. Let's meet at the Civic Center!. Diss. Massachusetts Institute of Technology, 2015.
Design inspiration
Moussavi, Farshid, Daniel López, and Daniel López. The function of form. Barcelona: Actar, 2009.
Moussavi, Farshid, and Michael Kubo, eds. The function of ornament. Actar, 2006.
Sherwood, Roger. Modern housing prototypes. Harvard University Press, 1981.
Koolhaas, Rem, Bruce Mau, and Hans Werlemann. S, M, L, XL. The Monacelli Press, 1995.
Hall, Peter. Cities of tomorrow. Blackwell Publishers, 1988.
Jordy, William H. American Buildings and Their Architects: The impact of European modernism in the mid-twentieth century. Vol. 5. Oxford University Press, USA, 1986.
Miles, Malcolm, Tim Hall, and Iain Borden. The city cultures reader. No. 3. Psychology Press, 2004.
Bogart, Michele Helene. PUBLIC SCULPTURE CIVIL IDEAL PB. Smithsonian Inst Scholarly Press, 1997.




