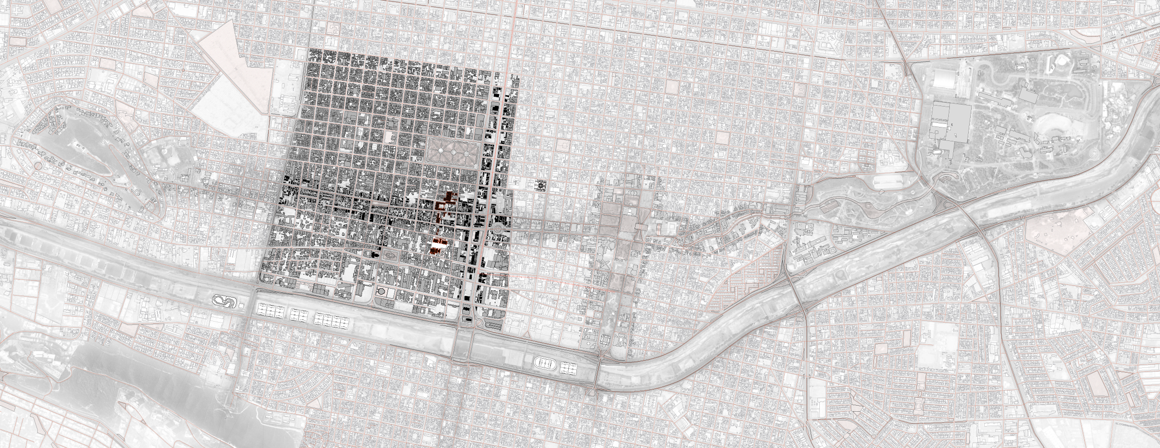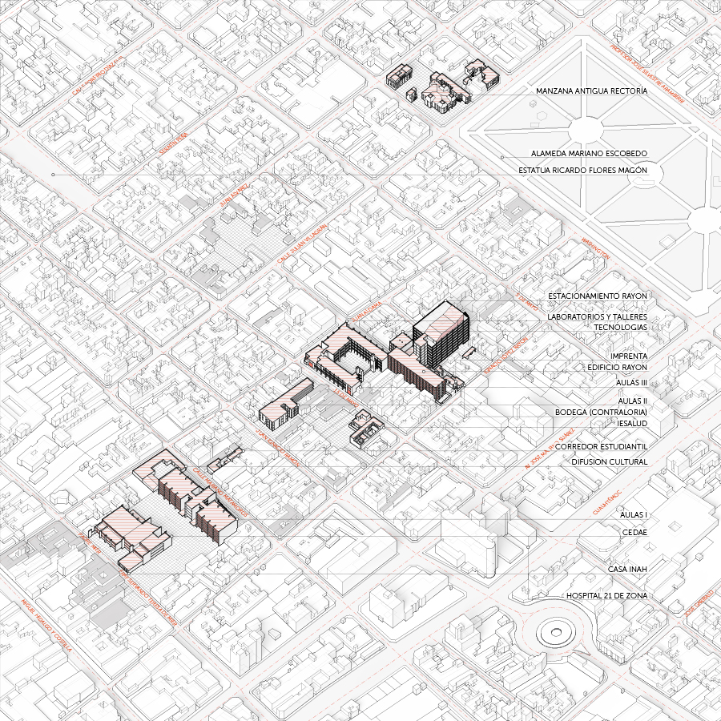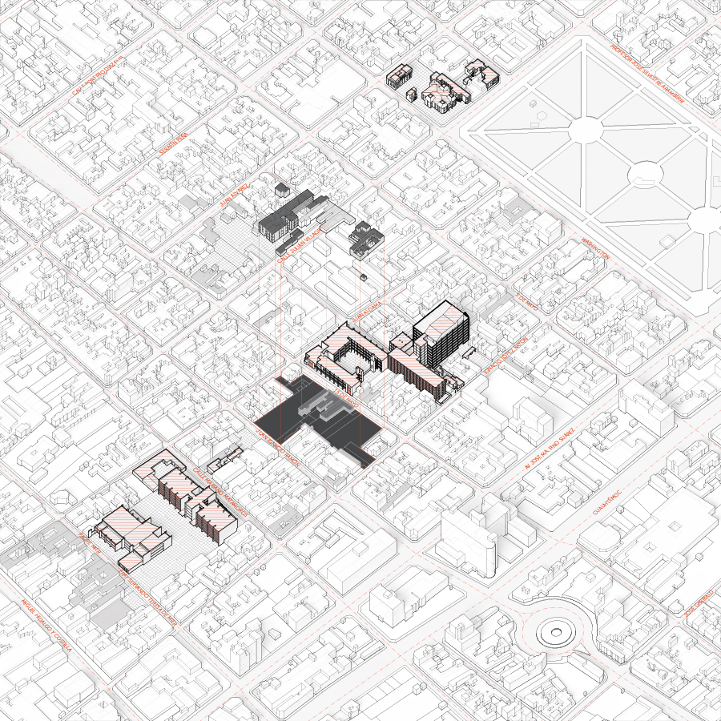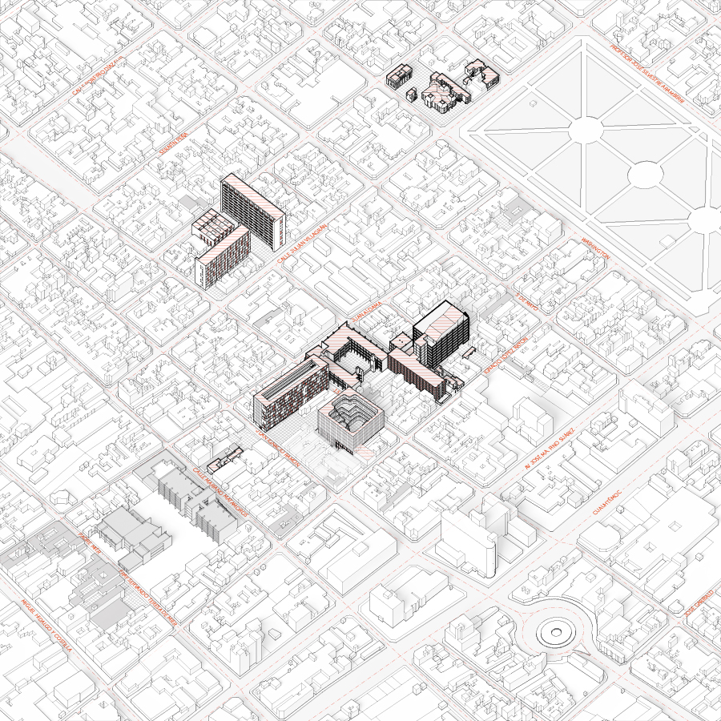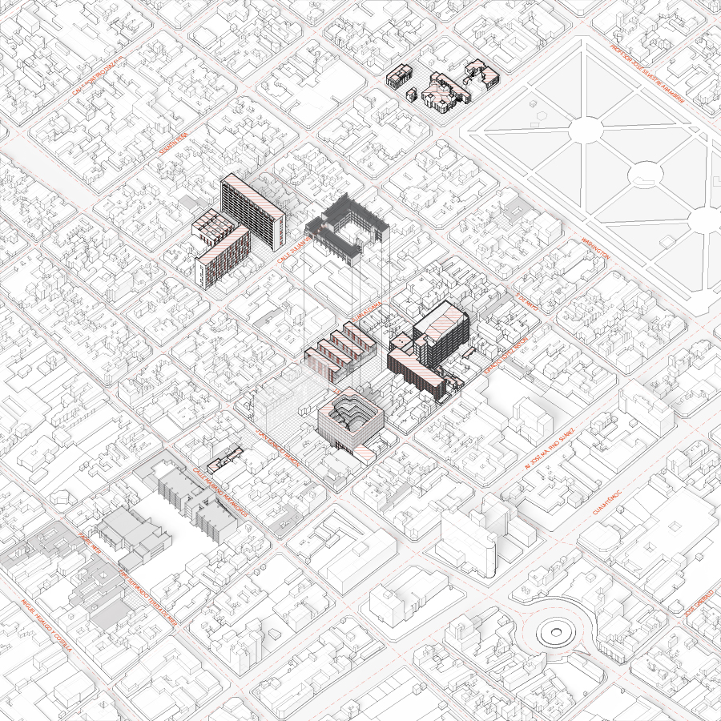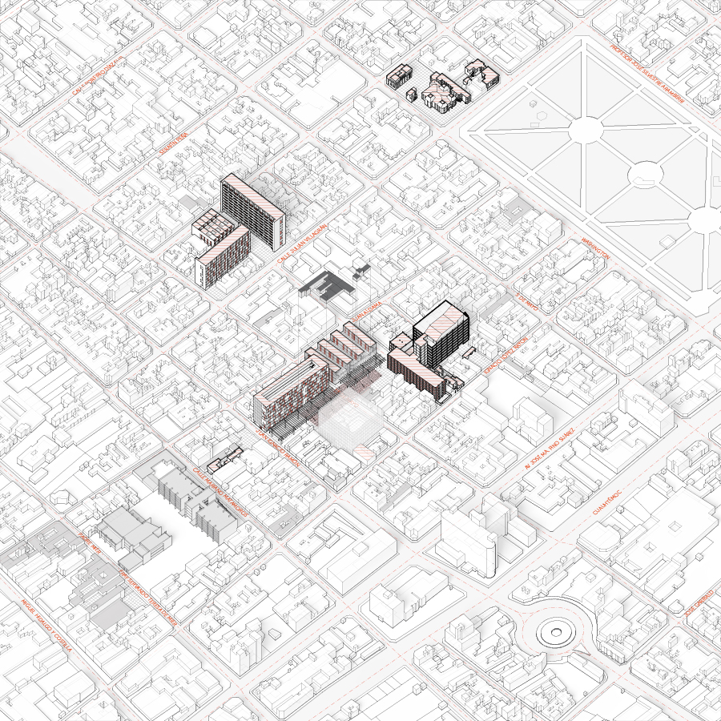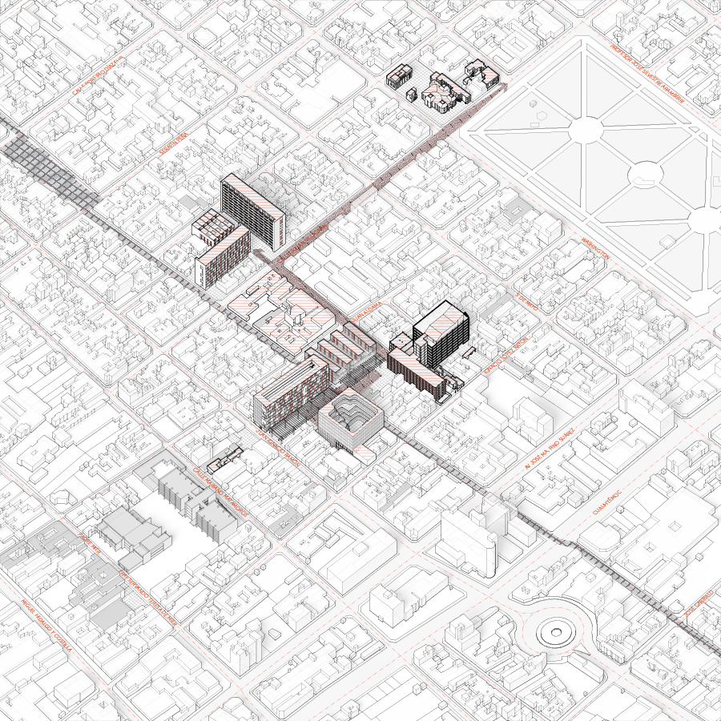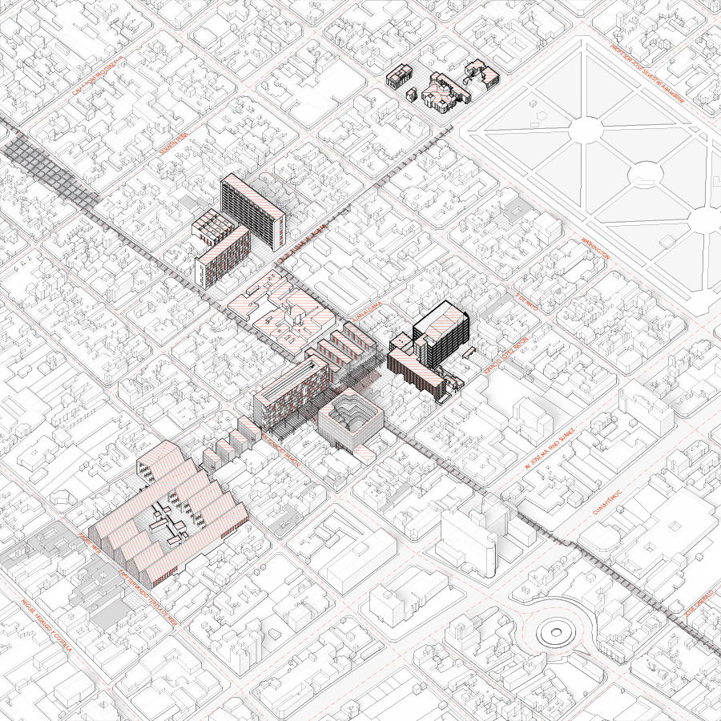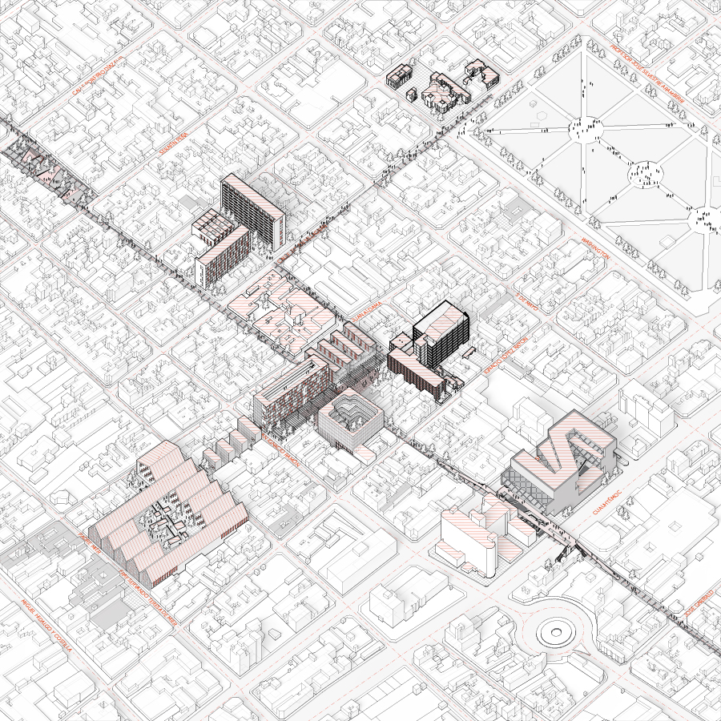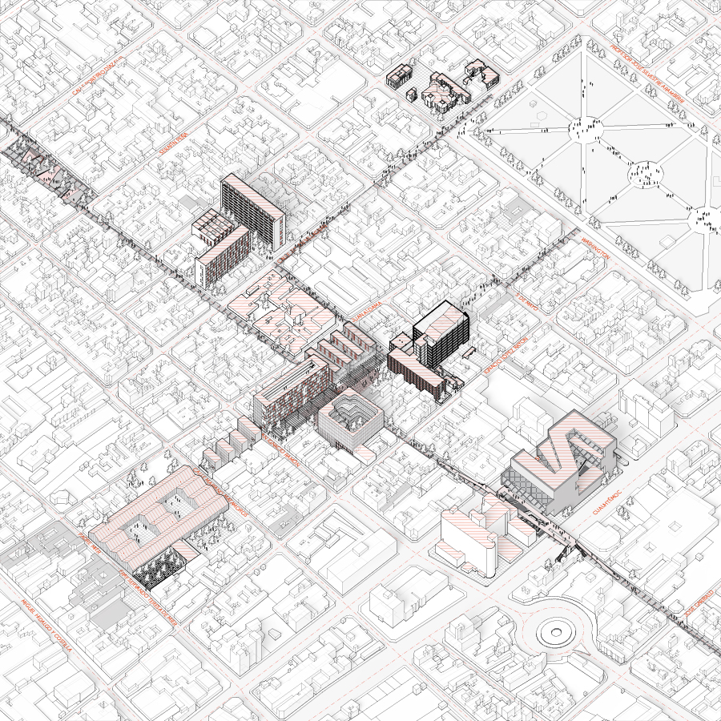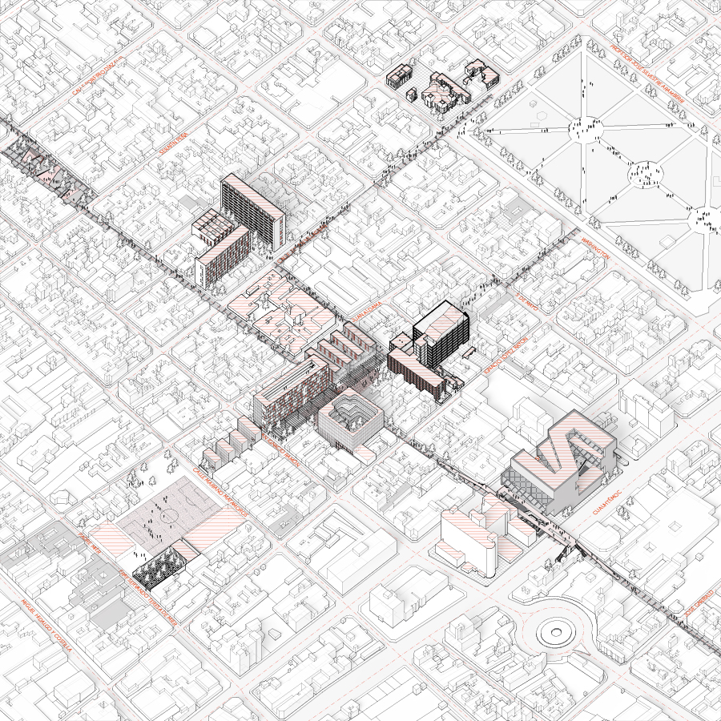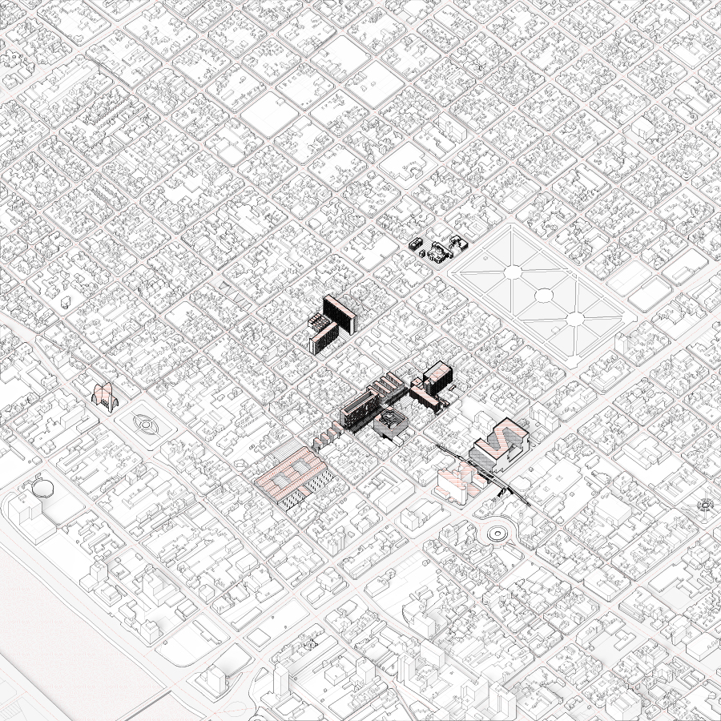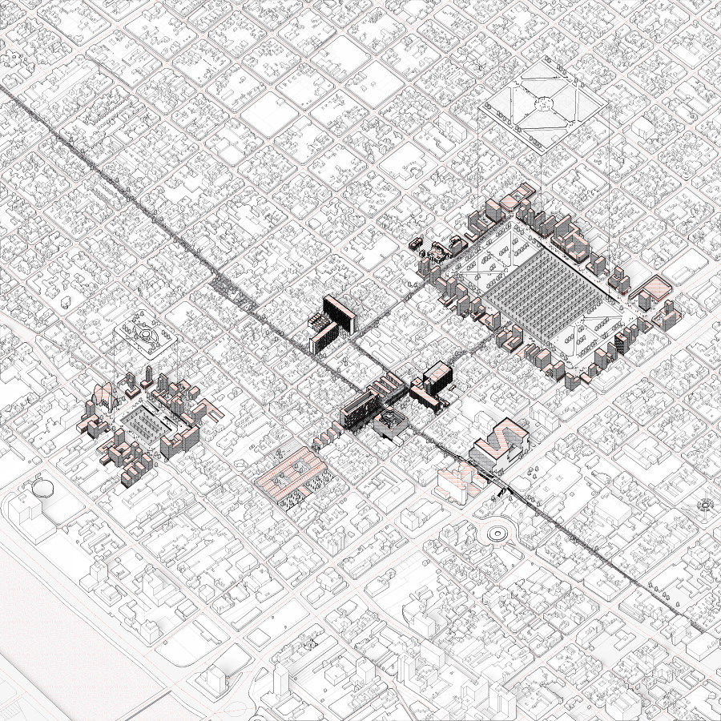A Campus for the 21st Century
The Purisima Alameda District of Monterrey
Monterrey, Mexico
Jun 2015 - Aug 2015
Academic/Proessional Research
Advisor - Felipe Correa
This research examines the current role of academic institutions as sites of experimental architectural and urban projects within the contemporary city.
- Redefine urban block morphology by creating density and shifting vehicle access.
- Redesign 15 de Mayo street for pedestrian use to create a central artery for both U-ERRE and the city.
- Redefine city fabric by concentrating university in a smaller footprint and aggregating density along major plazas.
- Introducing new typology and service space ratio for higher efficiency and better environment for educational use.
Phase 1: development of the Intermodal hub
This is Monterrey
Monterrey is the capital and largest city of the northeastern state of Nuevo León in Mexico. The city is anchored to the third-largest metropolitan area in Mexico and is ranked as the ninth-largest city in the nation. Monterrey serves as a commercial center in the north of the country and is the base of many significant international corporations.
The Universidad Regiomontana (U-ERRE) was privately founded in 1969 with the support of local leading multinational corporations. The university is dedicated to educating students in an atmosphere of freedom and humanism, and providing students hands-on experience in their field of study.
Its urban campus across 15 de Mayo street in Monterrey further stimulates the city’s vibrant economy and attracts many working professionals who complement and enrich the academic experience.
A large scale urban design strategy is to connect two major open spaces across the city by reconfiguring 15 de Mayo into a pedestrian walk with high quality landscape details. The university, in this sense, plays a central role for preparing historical fabric for the 21st century efficiency.
If in the mid twentieth century the university city was seen as an autonomous project placed in the periphery of the city, to serve as a growth pole of new development, today it is relevant to ask what the role of the academic institution is in rethinking the urban life of derelict inner city districts.
Existing Condition
Being two blocks away from the main campus, the site sits in a low density block where subway entrances and high density development start to accumulate. A narrow street runs from the center of the university through the site with little capacity of daily traffic. The idea is to create an intermodal hub for both the hospital and the university which is close to a subway station and a bus terminal.
Reformatting Blocks Morphology
To redefine the role of the street, a proposal of reformatting the morphology of several blocks was brought up. The street in turn changes into a pedestrian walkway which connects the university to the subway hub and expands beyond. The site in this way creates a block together with the existing hospital to accommodate a higher density for the future development.
the underground Continuum
By connecting the subway entrance and proposed bus terminal on the underground level, a commercial complex was in turn proposed as the catalyst program. A central courtyard is designed for the maximum vertical connection with the ground floor. This in turn enables a commercial sunken plaza, instead of a completely isolated underground one.
a second level pedestrian passageway
A second level platform is therefore proposed to enable a non-stop crossway with maximum vertical connection to the site. Within several steps, one can easily find himself to be anywhere around the site. The cantilever typology of the architecture together with the canopy designed for the platform would create a desirable outdoor space within the tropical zone.
Typological Inventory
A list of architectural typology was created specifically to help to gain a better understanding of the capacity of the site. Negotiation between the block morphology and individual enclosure is crucial. The idea of creating a leading model for the rest of the city requires a strong gesture of encompassing the adjacent context while catalyze a higher density of domestic lifestyle. A shifting courtyard typology is therefore chose to help accomplish such ambition. Together with the building in the immediate south, the new intermodal hub defines the edge of the block and introduces a wide range of diversity.
Phase 2: A Reimagination of the whole city
Existing Condition
This general phasing strategy examines how the U-ERRE Campus can reduce its physical footprint. In doing so, the campus can improve its spatial efficiency, provide better classroom and academic spaces that are more aligned with the university’s mission, and create a more contemporary environment for its students, faculty and staff. The diagrams in the following pages visualize the recommendations for the restructuring of the campus, and project its transformation in a five to ten year time frame.
Reconstructing the core of u-erre
The first four phases focus on improved efficiency and optimized classroom footprint. By concentrating auditoriums and classrooms in the center of the university, students can enjoy a higher density study-live lifestyle. New designs of bar shaped classrooms, courtyard shaped auditoriums and parallel-bar shaped offices would capture maximum daylight. Land in between will be reclaimed and prepared for subsequent development.
Re-frame U-erre as the urban core
The second half phases address urban core within a larger scale. By reconfiguring 15 de Mayo street as a pedestrian walk, U-ERRE would start to expand beyond its boundary towards the horizon. The intermodal hub and existing hospital would frame the gateway of the historical territory, while an expansion in north-south direction would link the Alameda to the new student center which sits on the original site of the classrooms.
Urban Design Trajectory
With the development of economy in a global scale, a higher density of the city is inevitable. The idea is to accumulate density along two major public spaces within the historical fabric, while extending domestic lives to the other side of the river. In this sense, U-ERRE as local university plays a major role as providing infrastructure and populated density for the future use, as well as redefining the urban fabric in an organized order.

